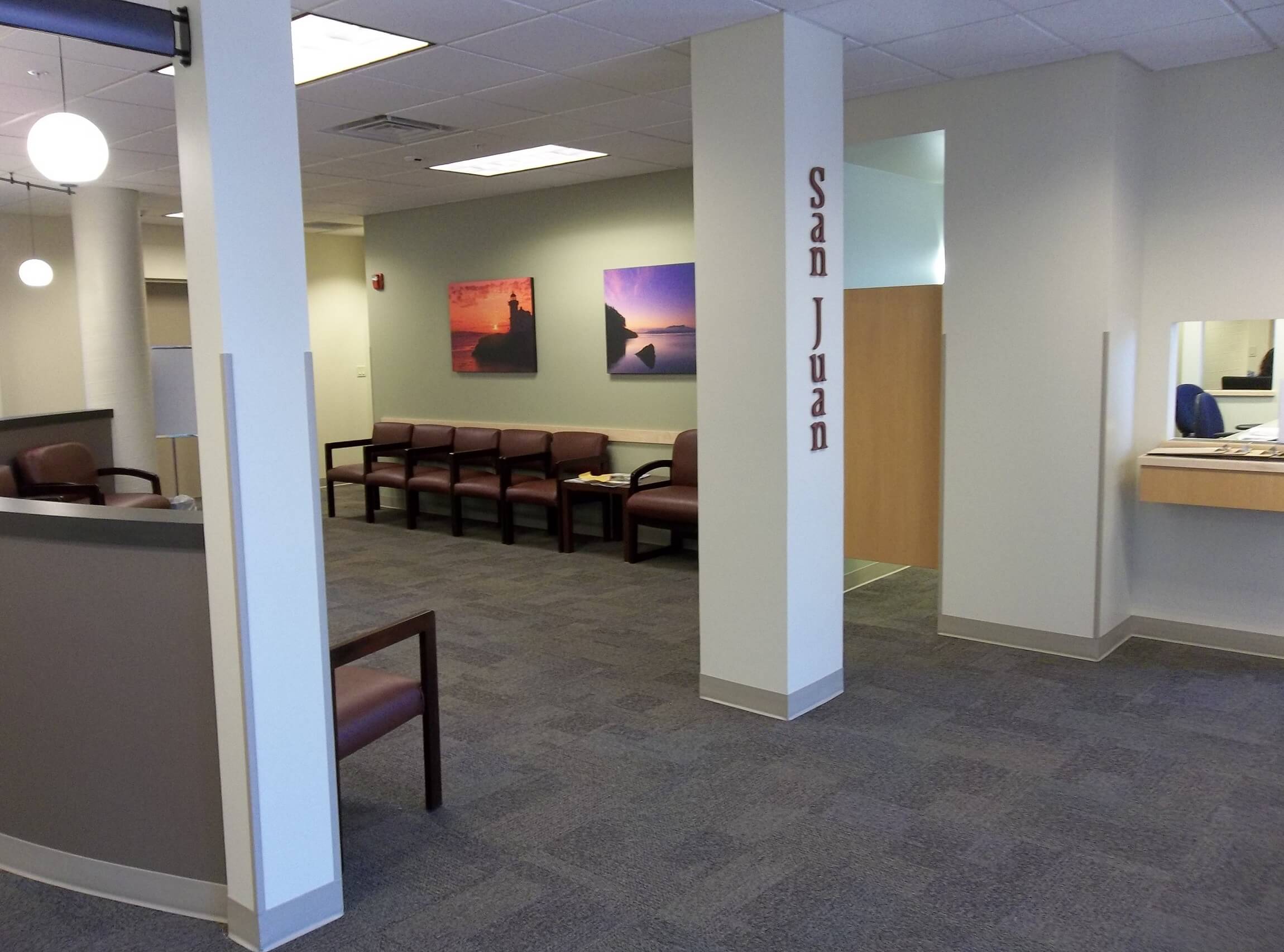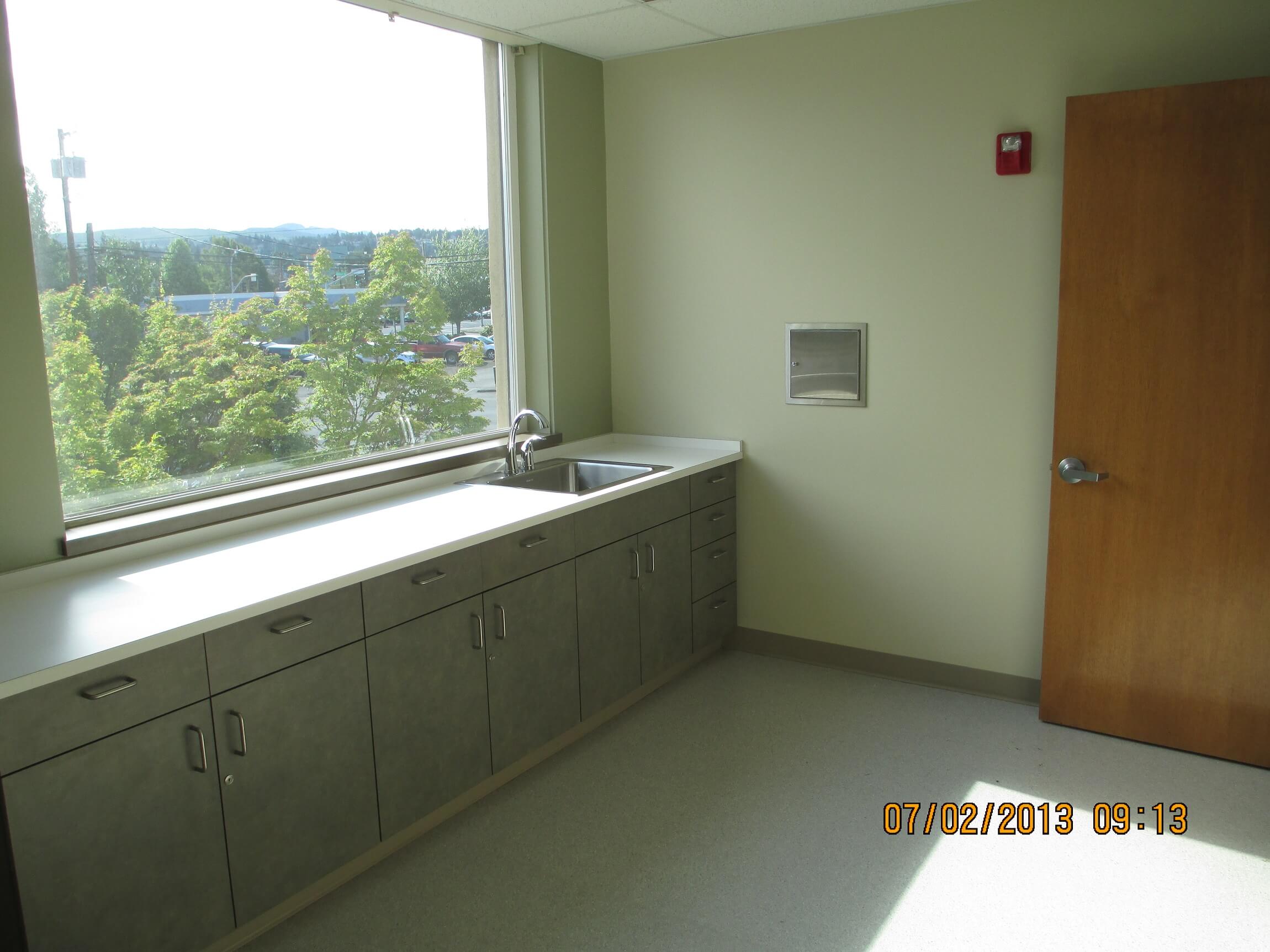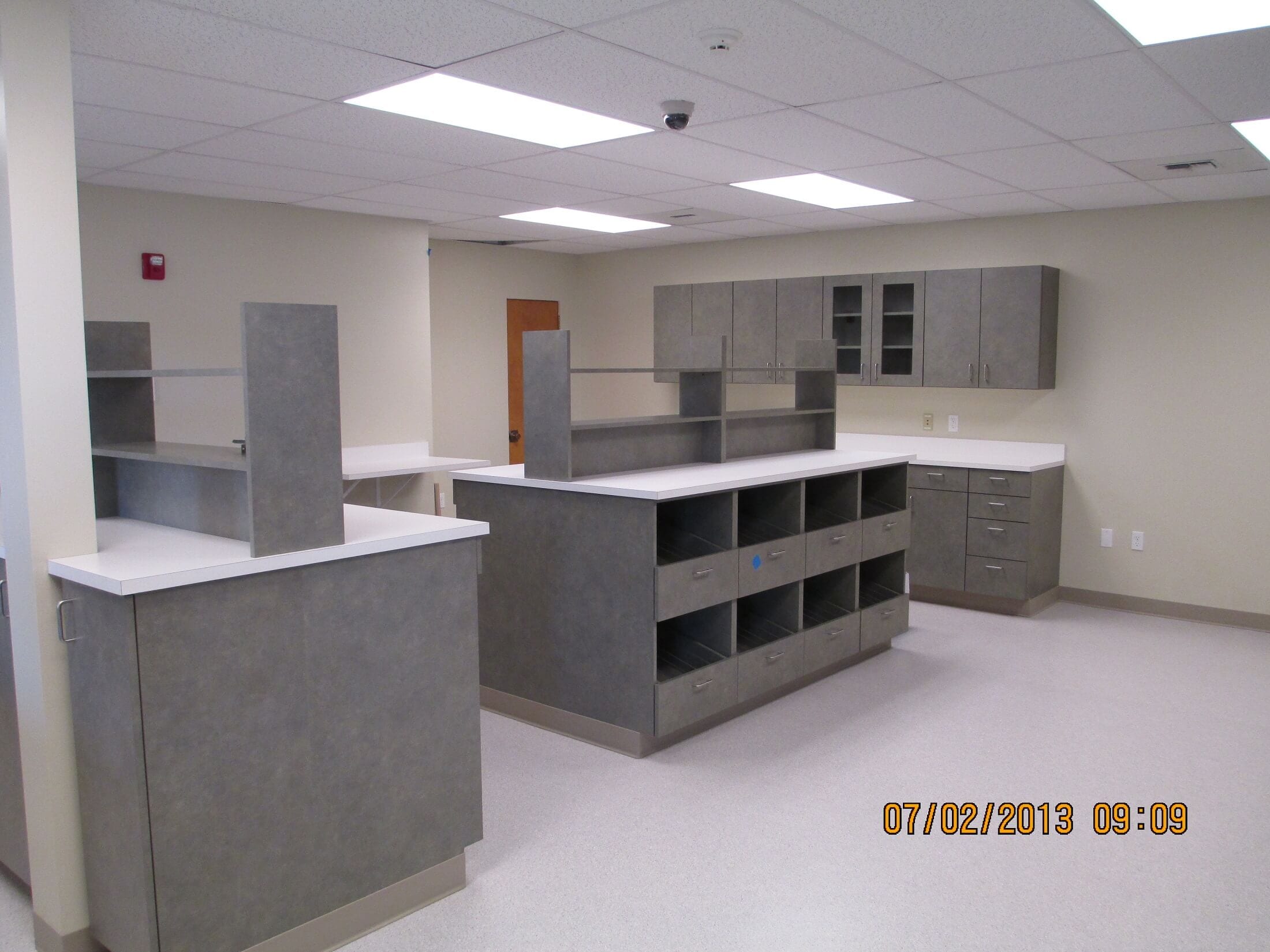This was a phased interior renovation of an existing 23,661 square foot facility for a medical office and exam room space. The project involved a full demolition and rebuild of the new medical clinic while the existing clinic was fully operational. Work included installing a new fire sprinkler system, complete demolition and build out of the lower level for a new medical clinic, and converting exam rooms into pharmacy space.
client: Unity Care NW


