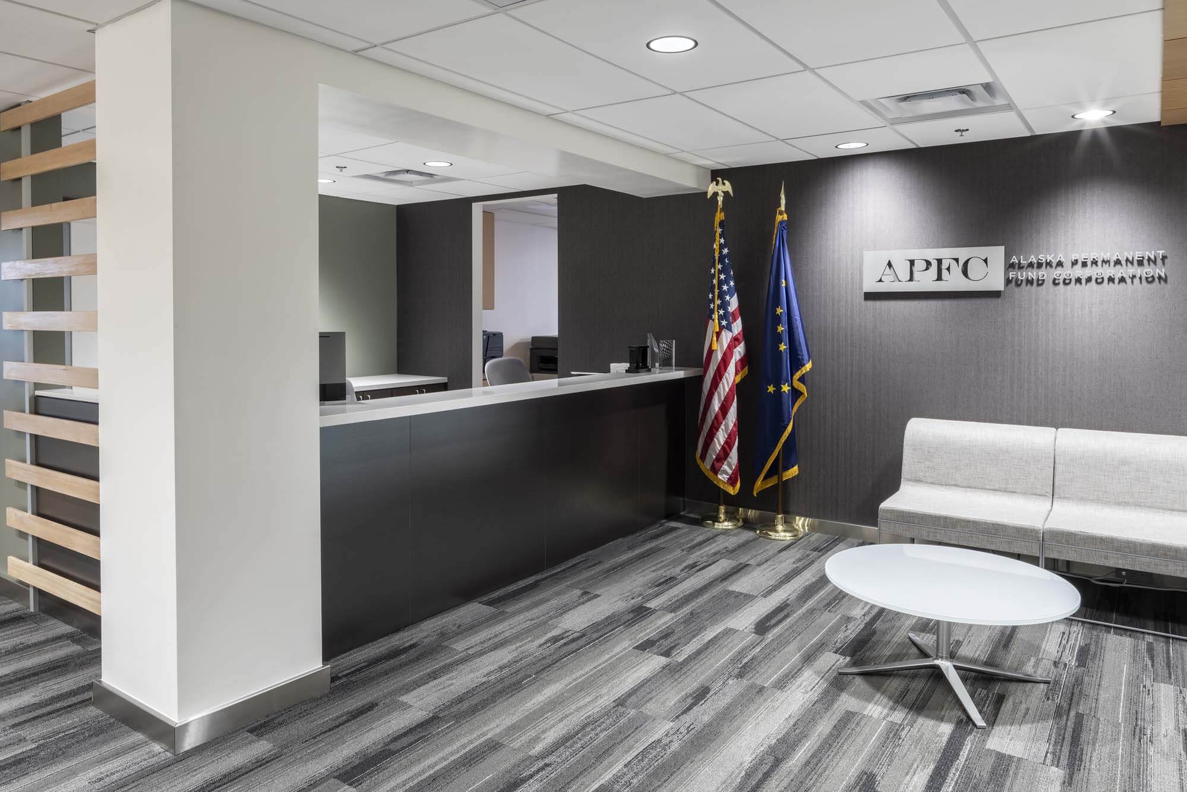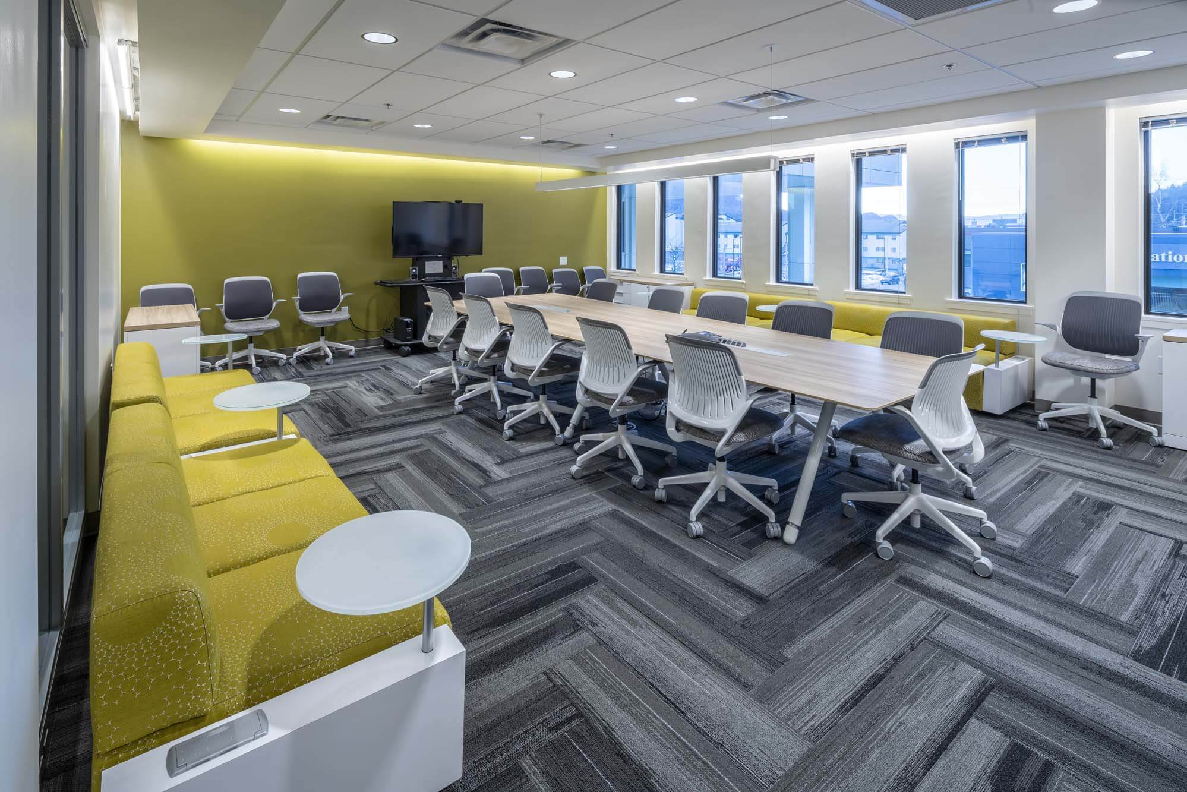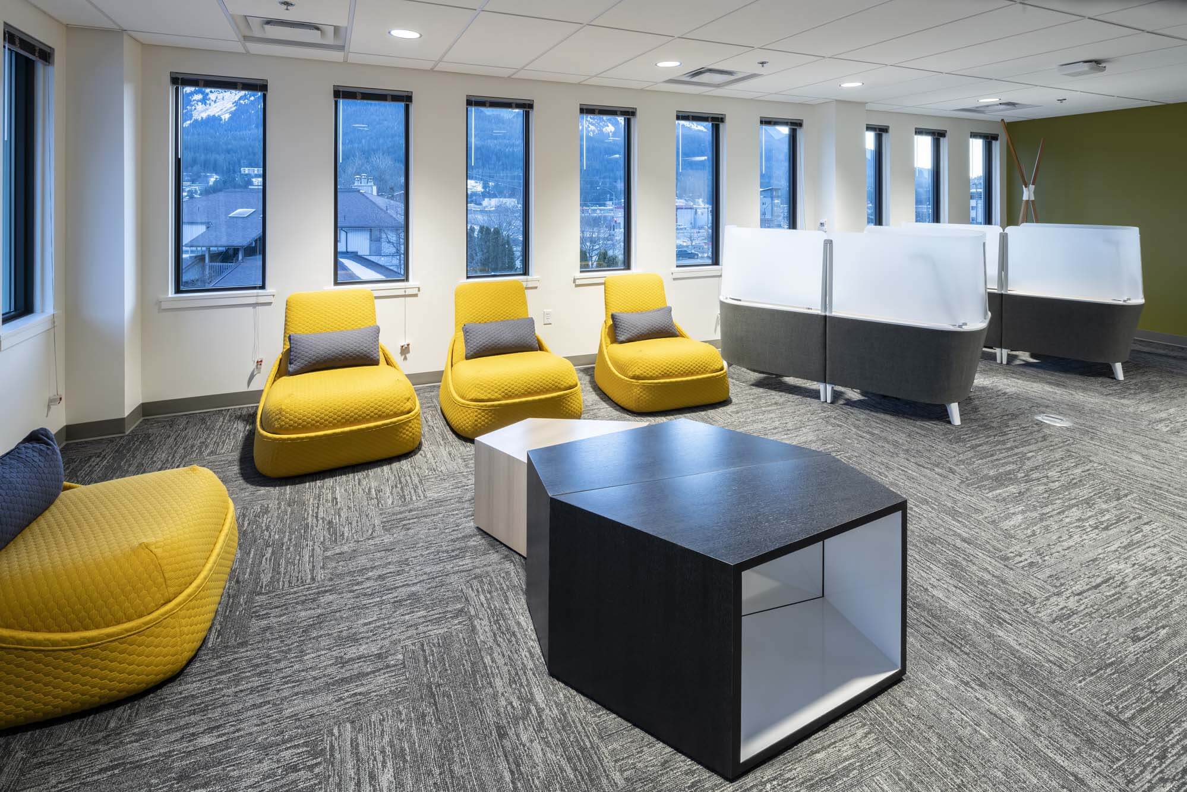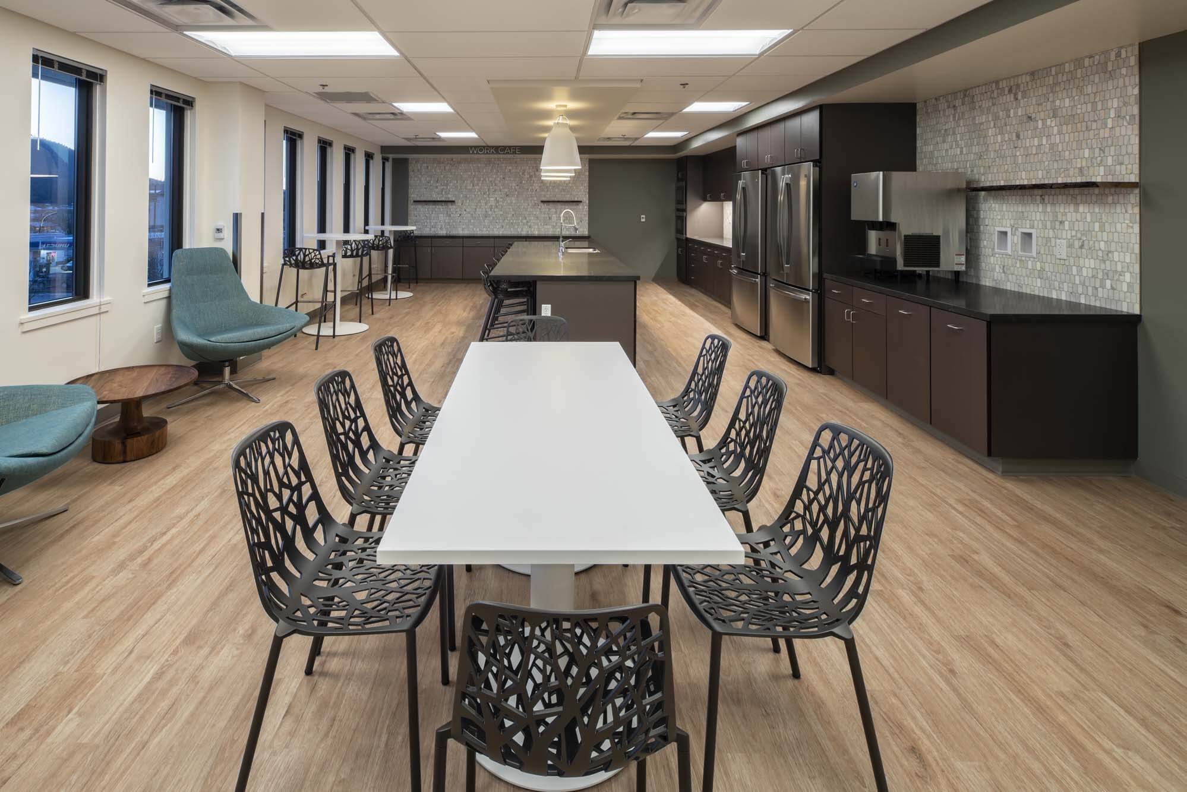This project renovated the third floor of the Michael J. Burns building in Juneau, AK. Scope included demolition of the existing offices and new construction of an open work space for 56 cubicles, new reception desk, offices, large huddle rooms, conference rooms, a collaboration room, respite room, break room kitchen and a new Alaska Permanent Fund Board Room suite. The new office was designed to stimulate creativity and collaboration, which can be seen in the types of furniture used in offices, break areas and conference rooms.
The office building remained operational during construction, requiring crews to work around regular business hours and on weekends.
client: Alaska DOT/PF
architect: RIM Design



