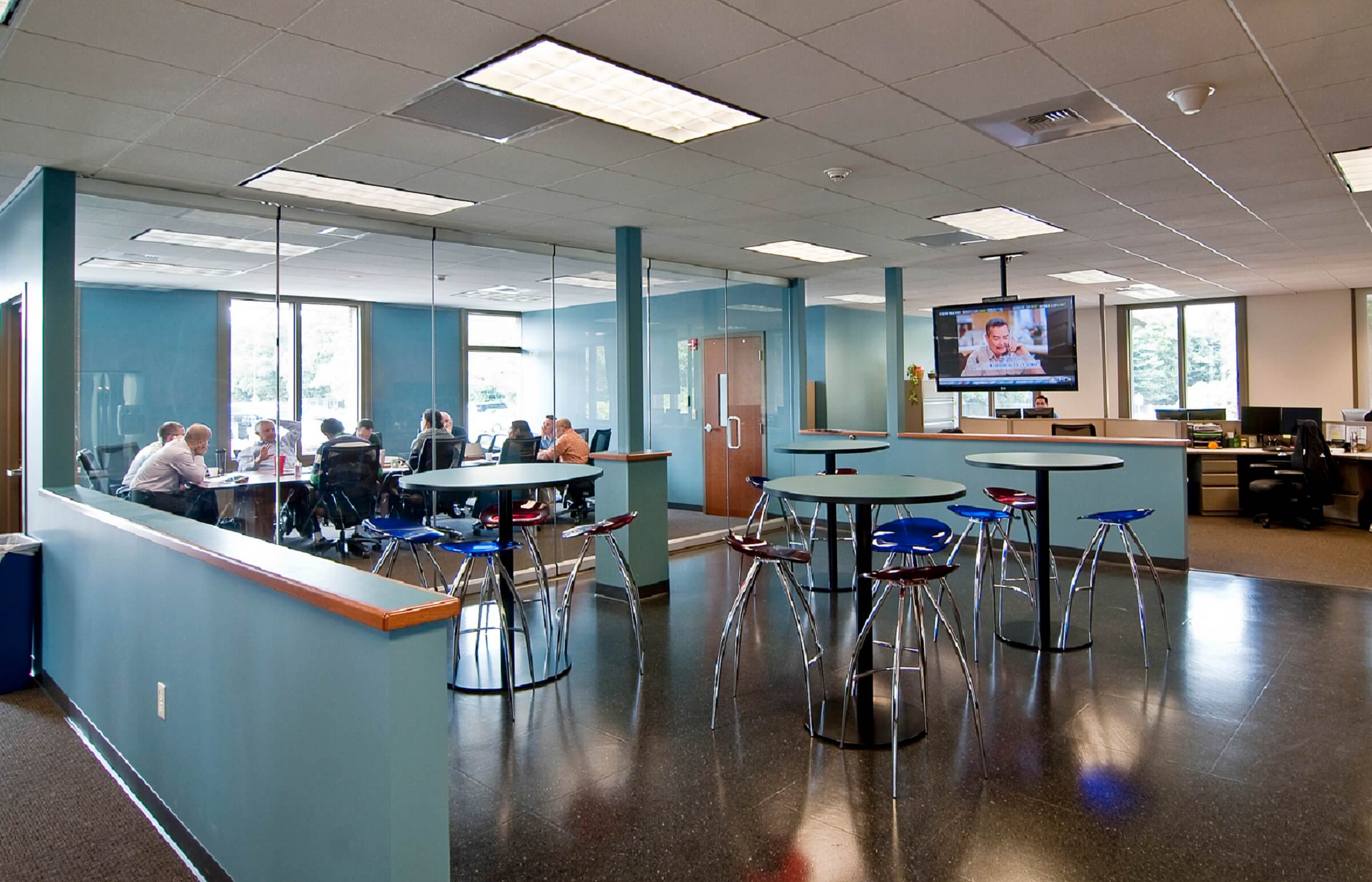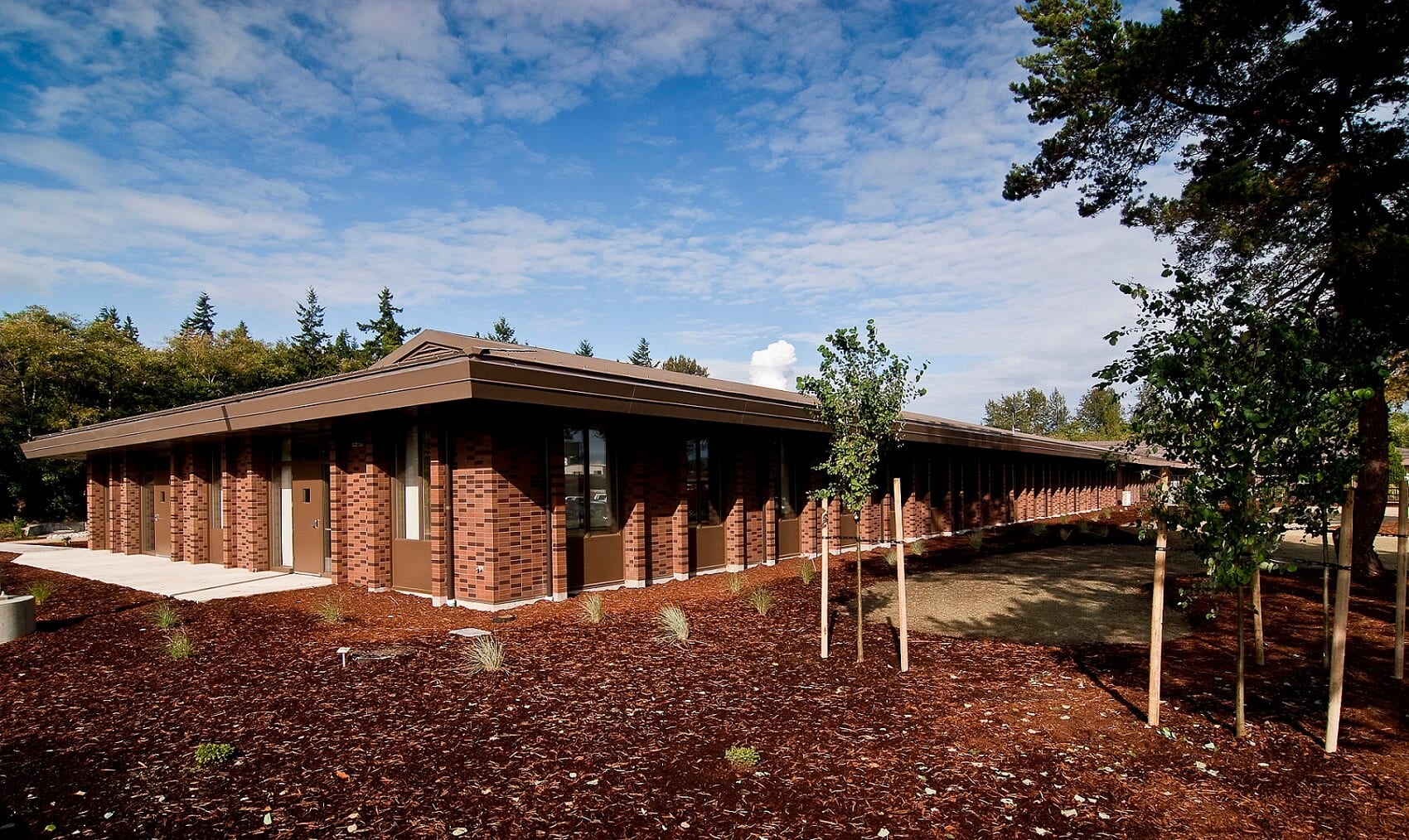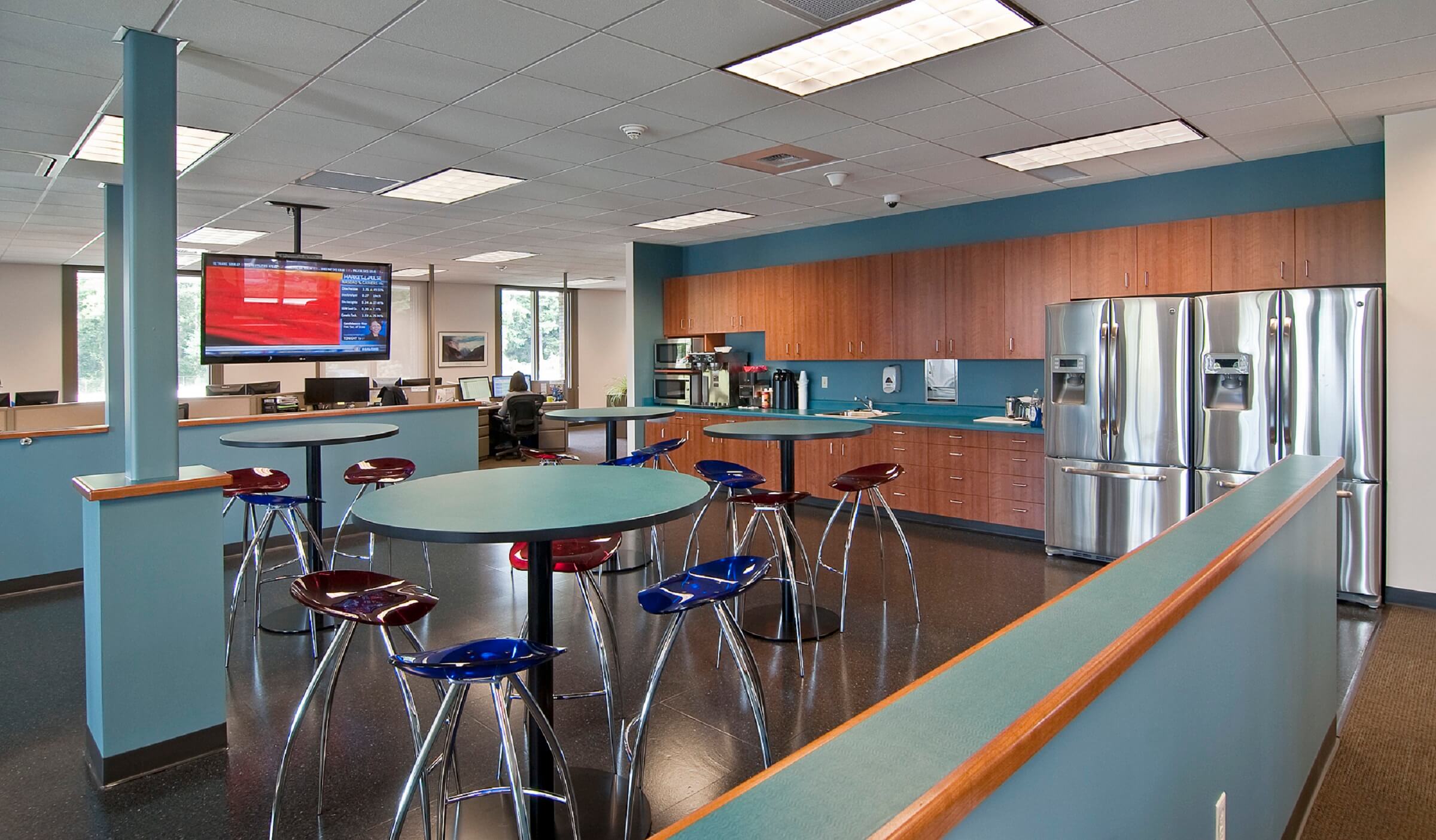This project consists of a 10,027 square foot single story, non-sprinklered addition to an existing office building. The building includes a blast resistant steel frame, metal stud framing, metal roofing, steel roof diaphragm decking, masonry pier cladding, and blast resistant windows and doors. A new HVAC system serves the addition and electrical service is delivered from existing plant services. A new storm water detention basin and new landscaping work was also part of the project scope.
The mechanical systems and door hardware were bidder designed to meet BP standards. The new facility addition and its components meet the blast criteria shown in the structural calculations.
client: BP West Coast Products, LLC
architect: RMC Architects, PLLC


