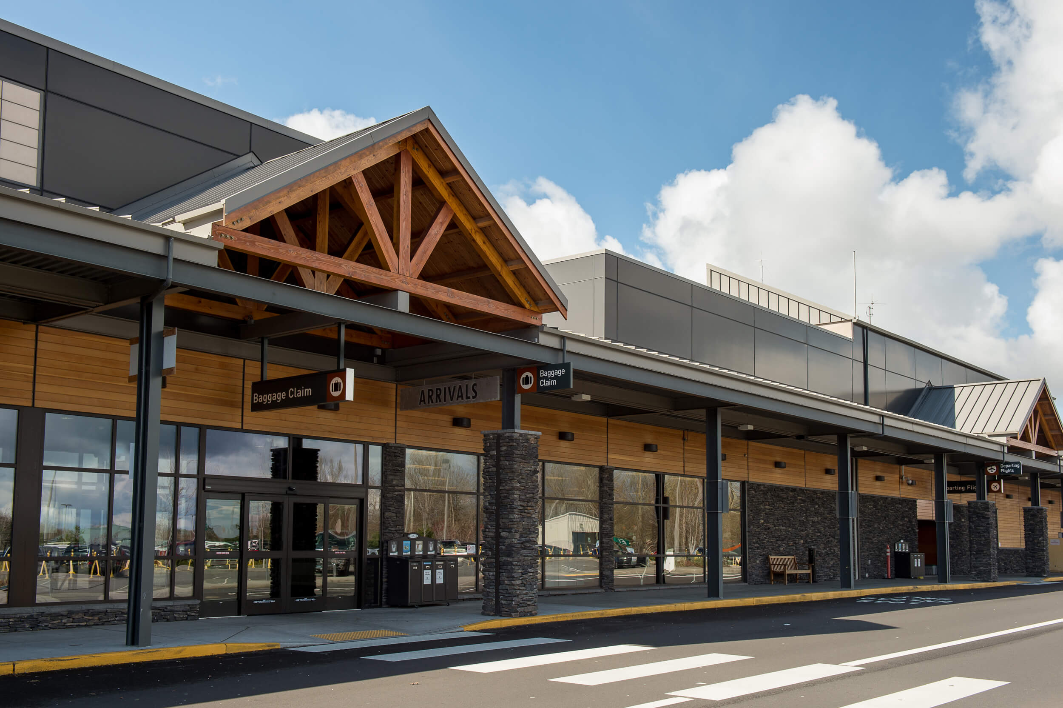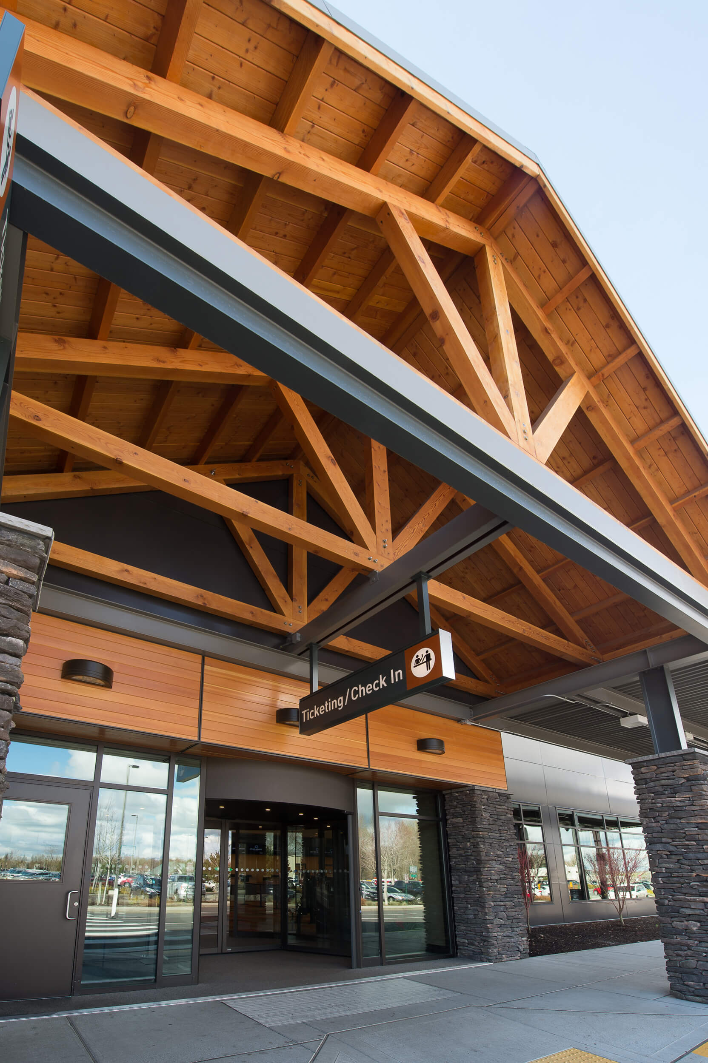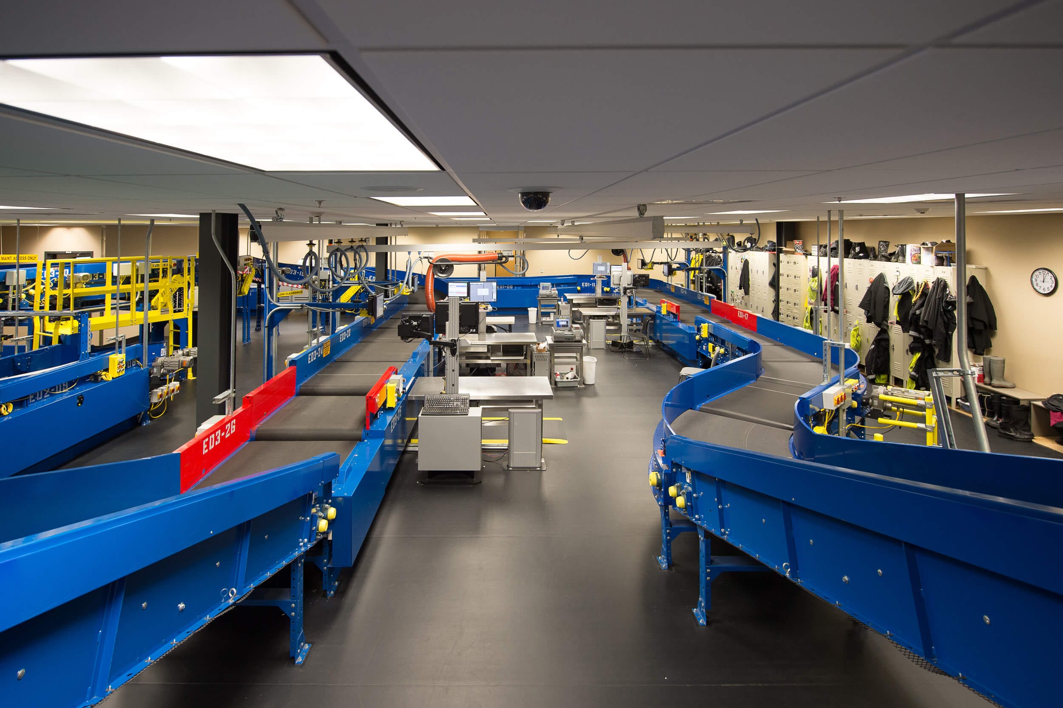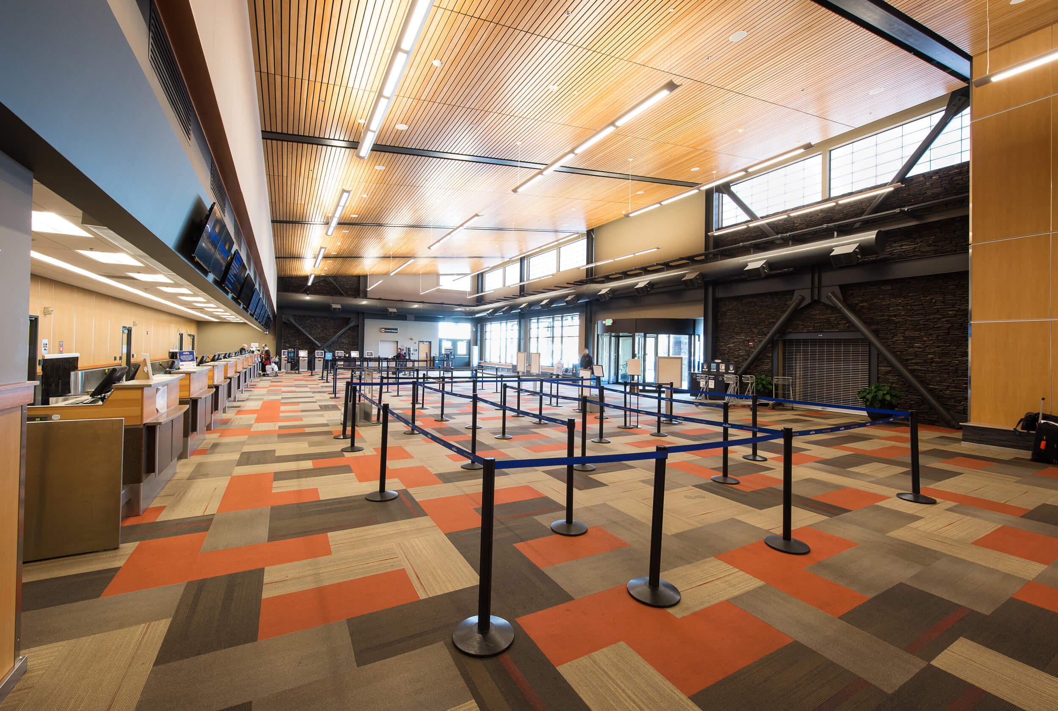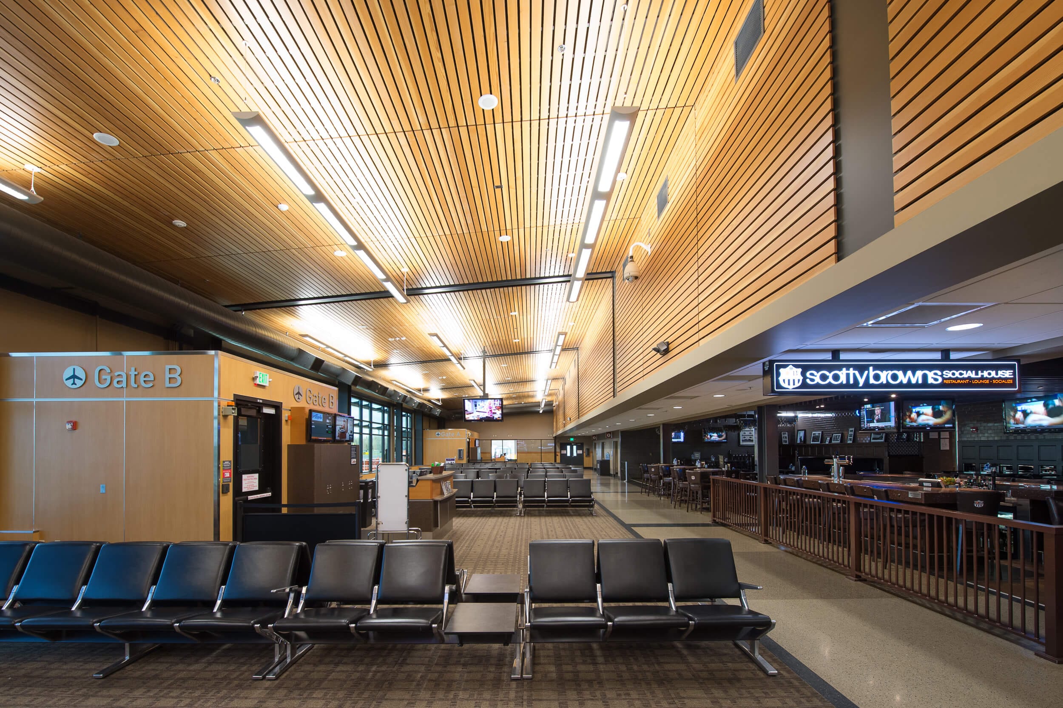The Bellingham International Airport commercial terminal expansion provided additional airport capacity to match increasing flight demands. The project included 30,000 square feet of renovation and 80,000 square feet of new construction, expanding the airport to three times its original size. Work was completed in contiguous phases in order to accommodate ongoing terminal operations.
The scope of work included expanding the main passenger terminal, ticketing area, baggage claim, boarding area, the Transportation Security Administration (TSA) screening checkpoint, and the addition of a full service restaurant and bar.
client: Port of Bellingham
architect: Zervas Group
