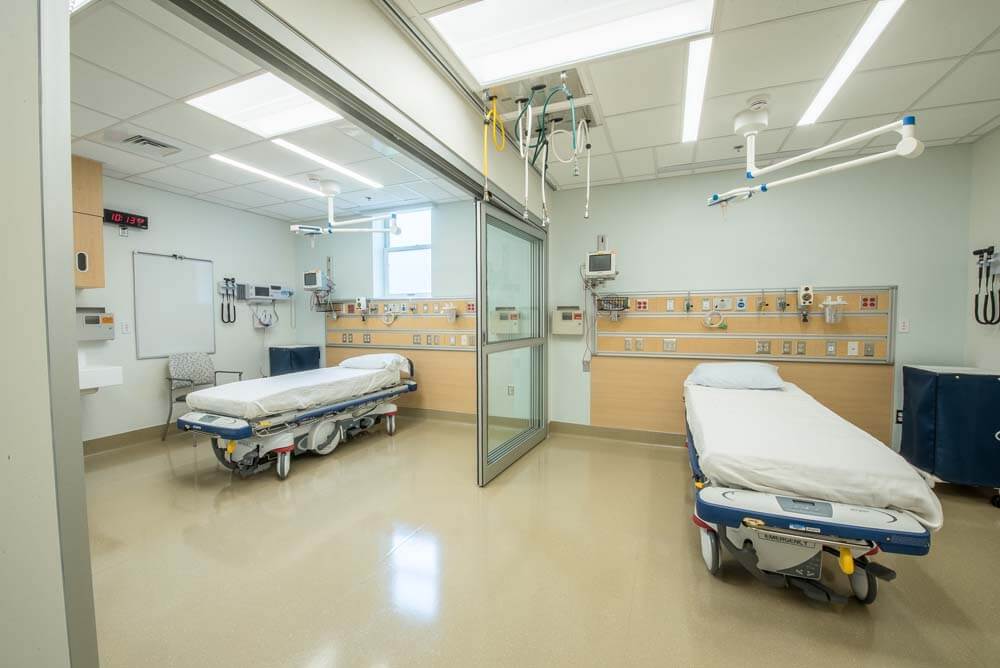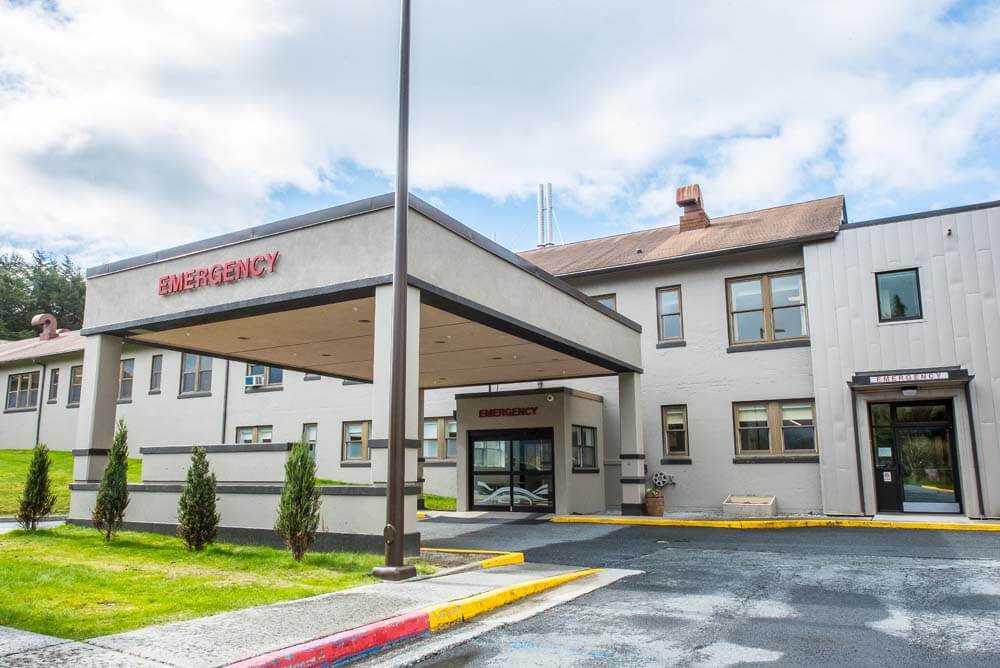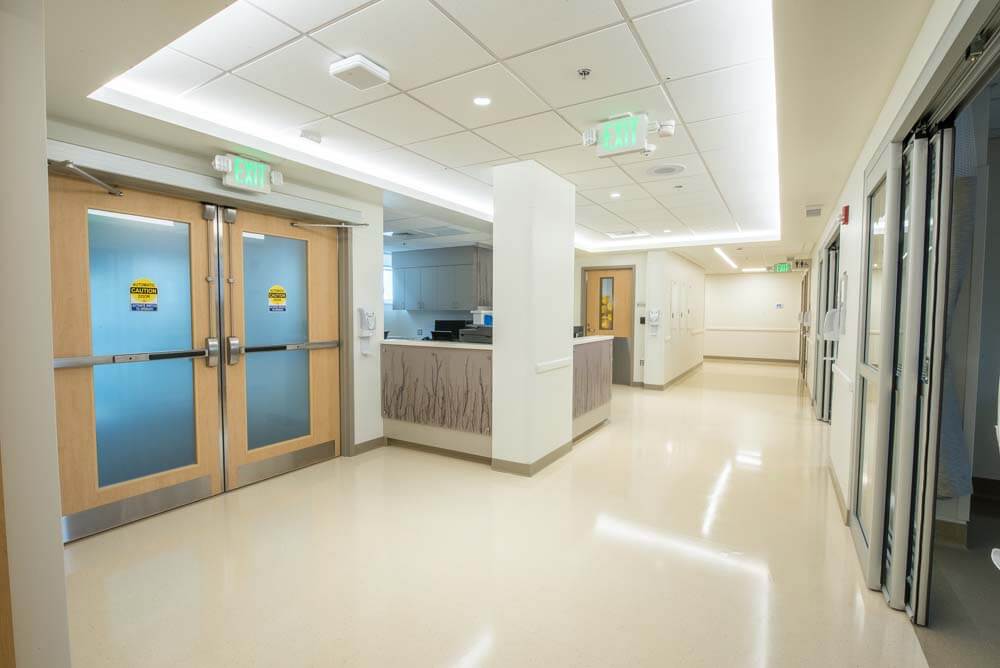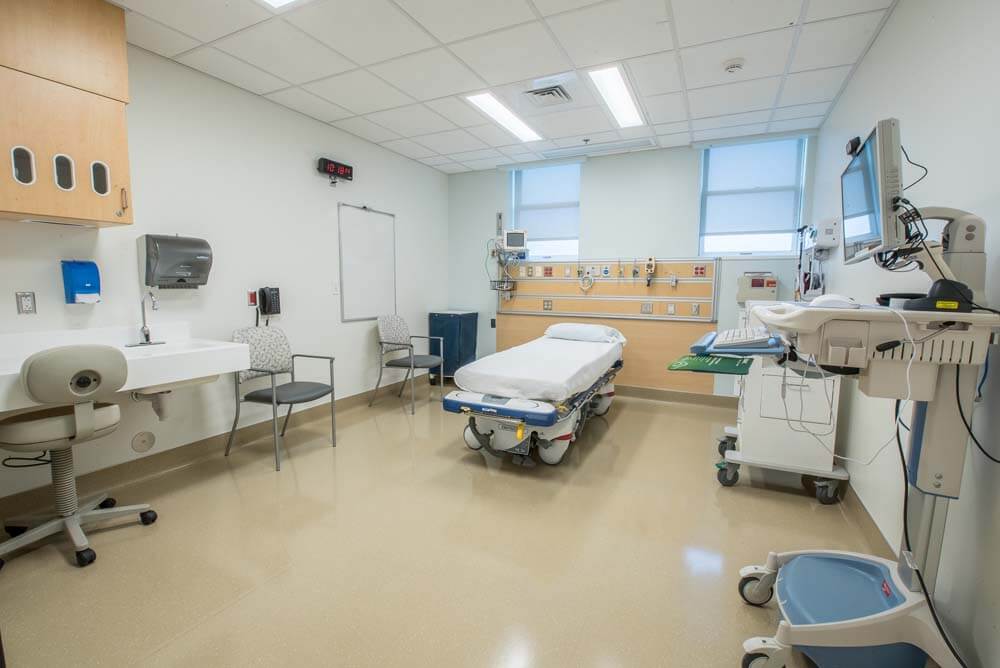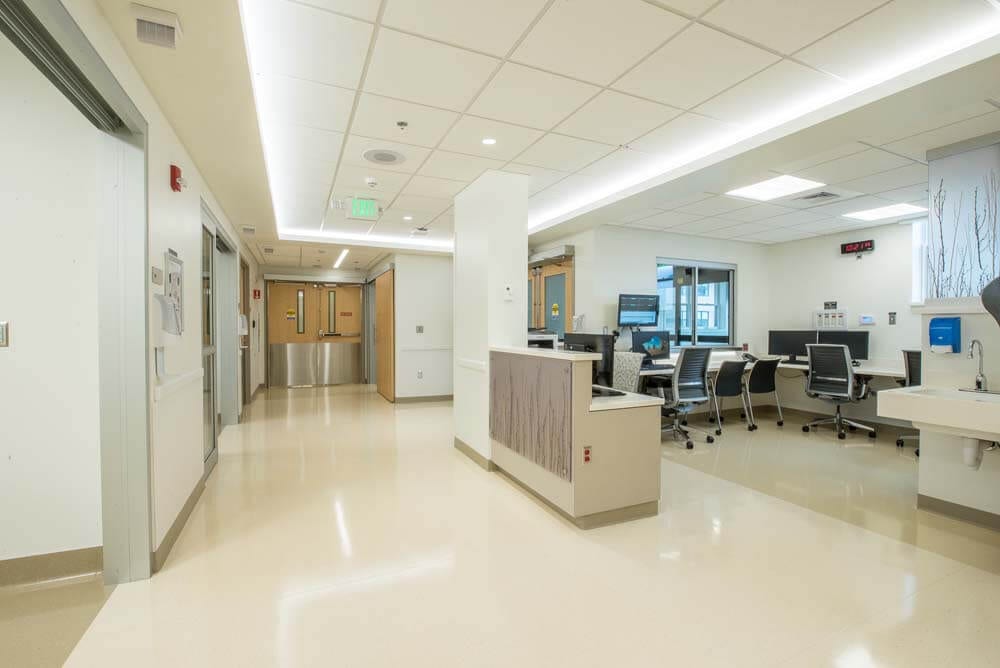Full demolition and replacement of 3,400 sf of the ground floor footprint of SEARHC Mt. Edgecumbe Hospital ER facilities in Sitka. Work included demolition and replacement of the existing AHU located in the building’s mechanical attic, as well as demolition of the existing rated shaft between the ground floor and mechanical attic and replacement with an enlarged rated shaft, which includes structural augmentation of the second and attic floor assemblies.
All work was completed within the operational medical facility, requiring any disruptive work to be completed over nights and weekends.
client: SEARHC
architect: NorthWind Architects, LLC
