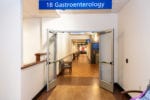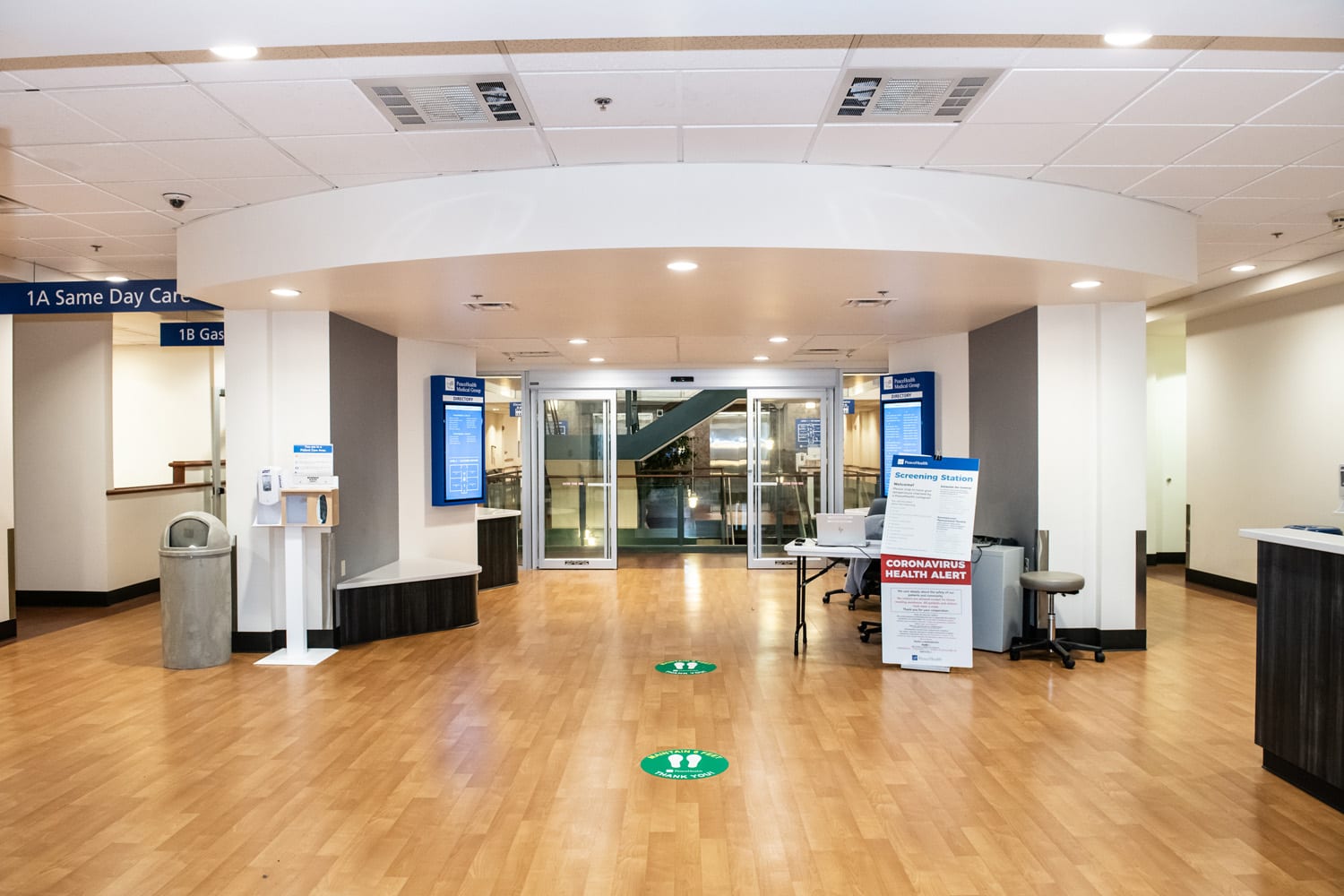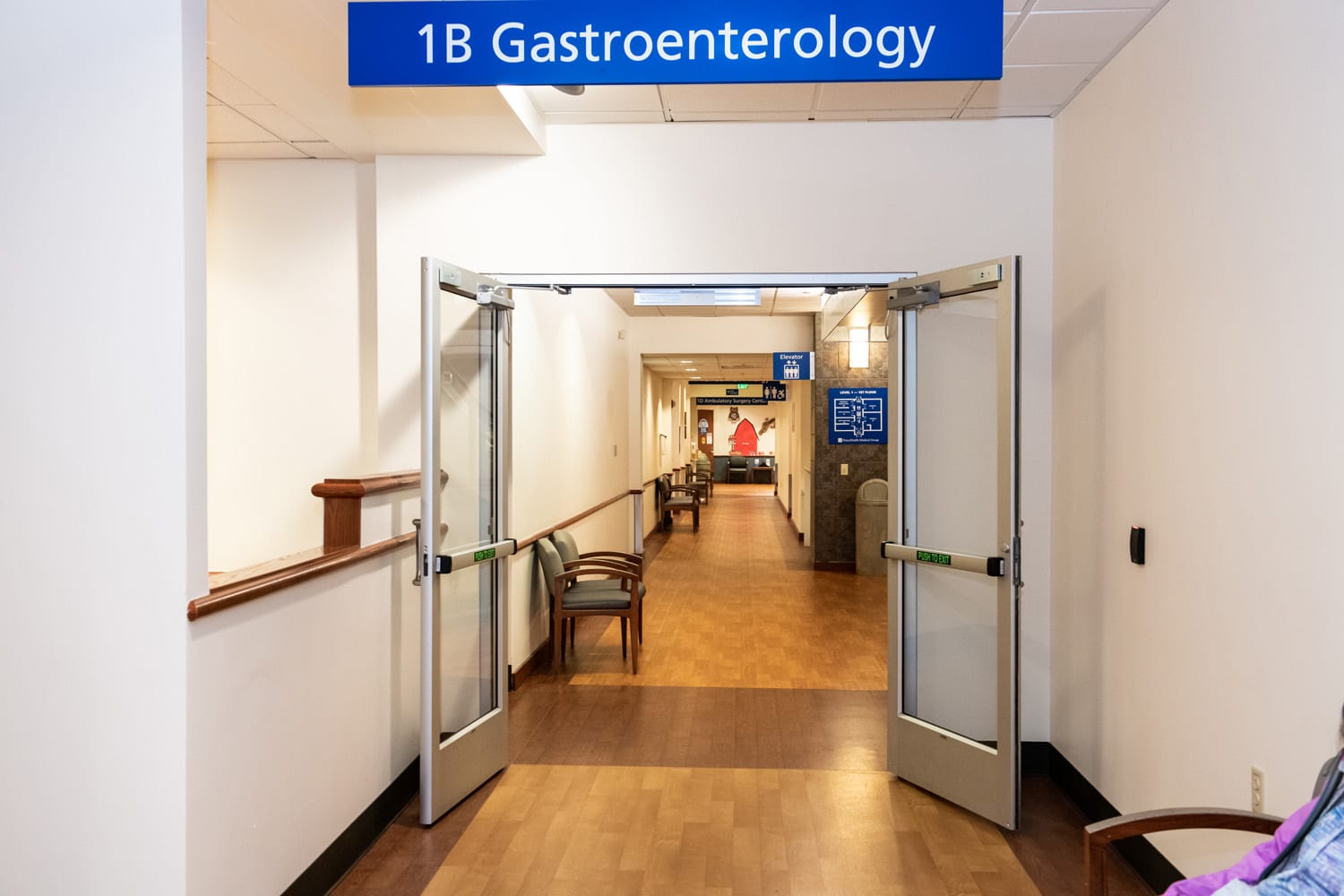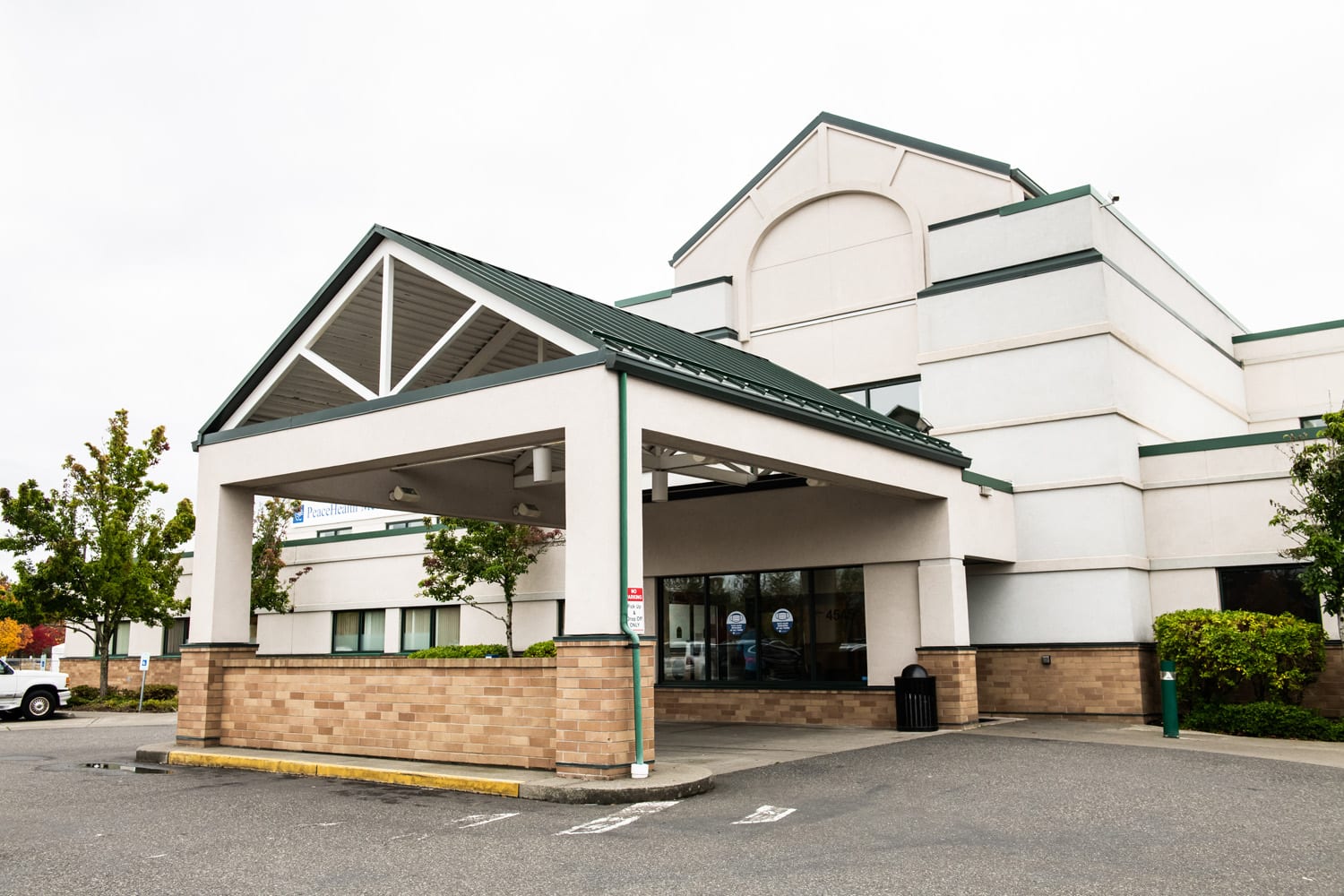This project involves renovation of the main lobby of the PeaceHealth Cordata Clinic building. The renovations removed a no-longer-used reception area to enhance the flow of traffic to access stairs and elevators, and architectural wayfinding elements were added. All work took place in the operational clinic. The project was completed under a master agreement contract with PeaceHealth.
client: PeaceHealth
architect: PKA Architects





