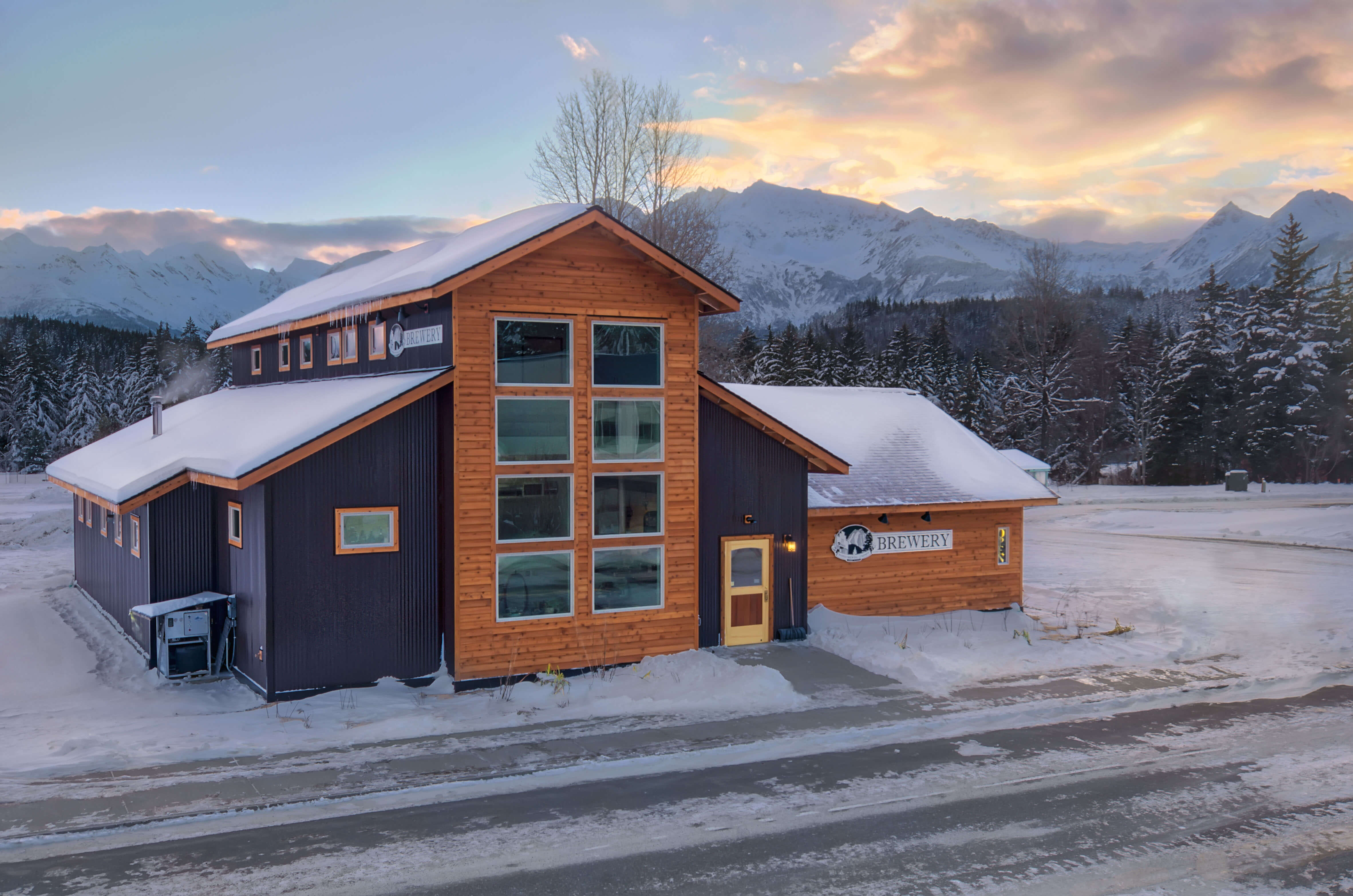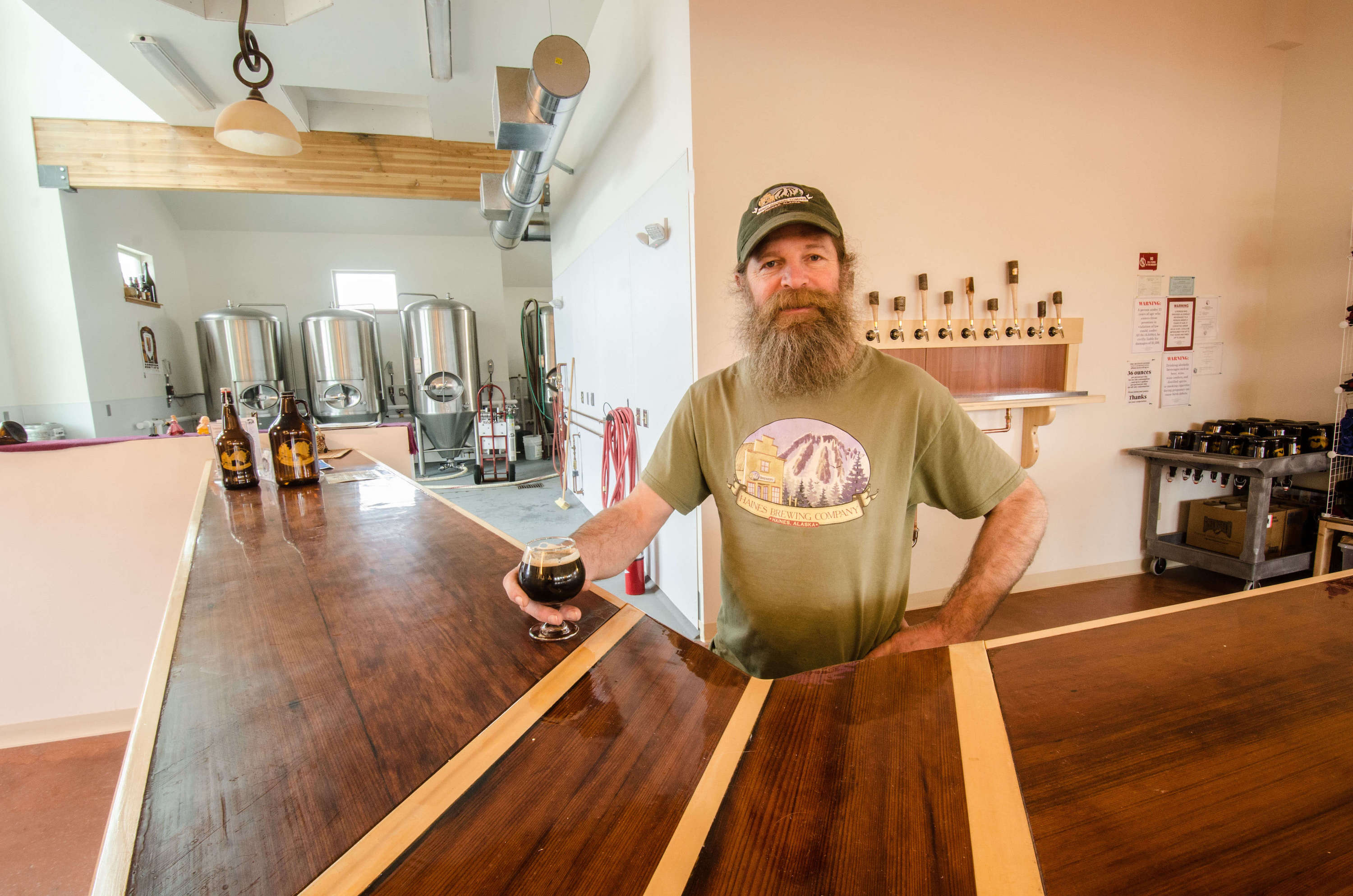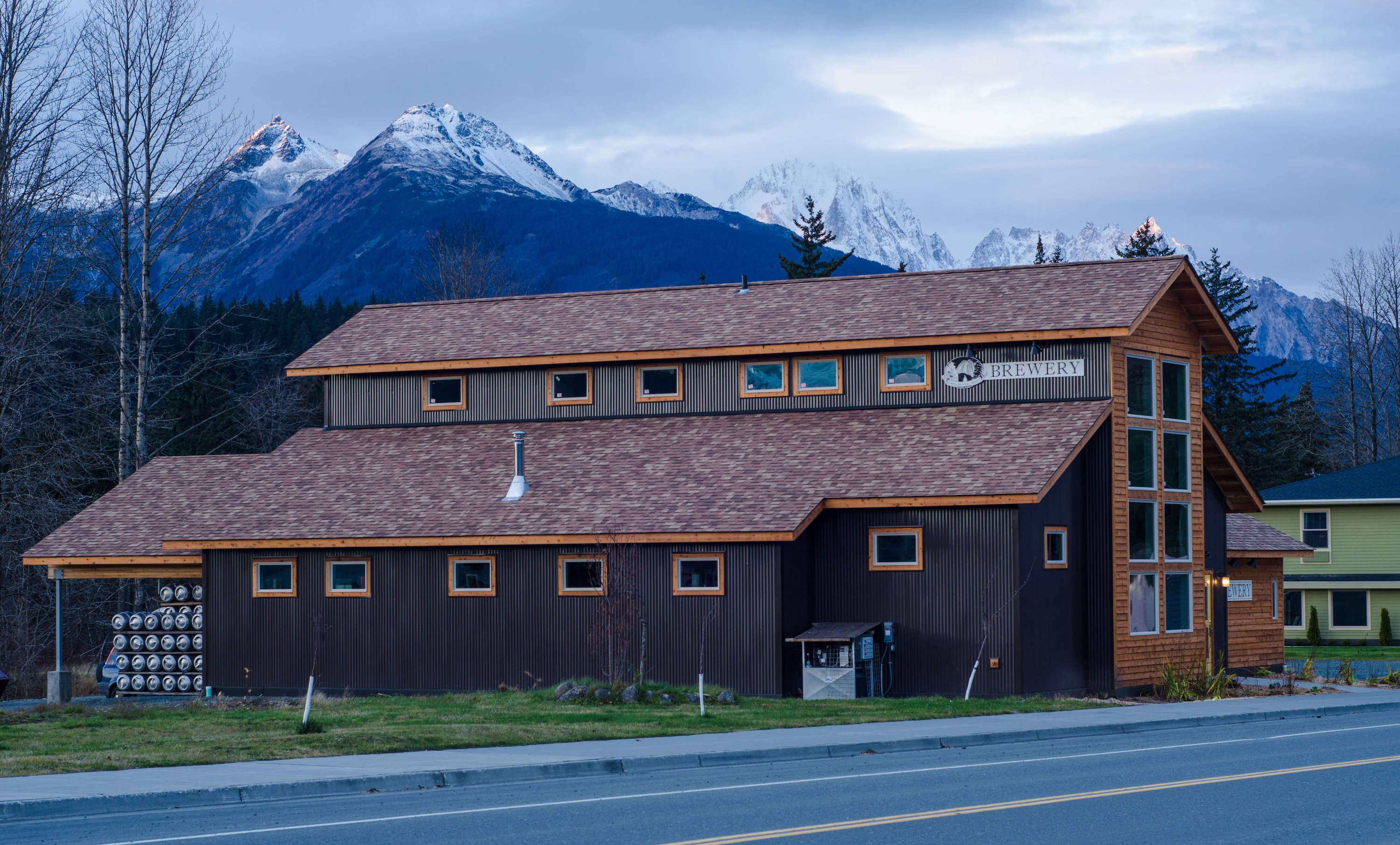The Haines Brewery is a 3,750 square foot wood framed building with a tasting room, outdoor beer garden, and second floor office and residential space.
Dawson assisted with the overall budgeting and management of the project, including managing design, subcontractors, framing, roofing, siding, and finishes.
client: Wheeler & Kitayama, LLC
architect: Jensen Yorba Lott Inc


