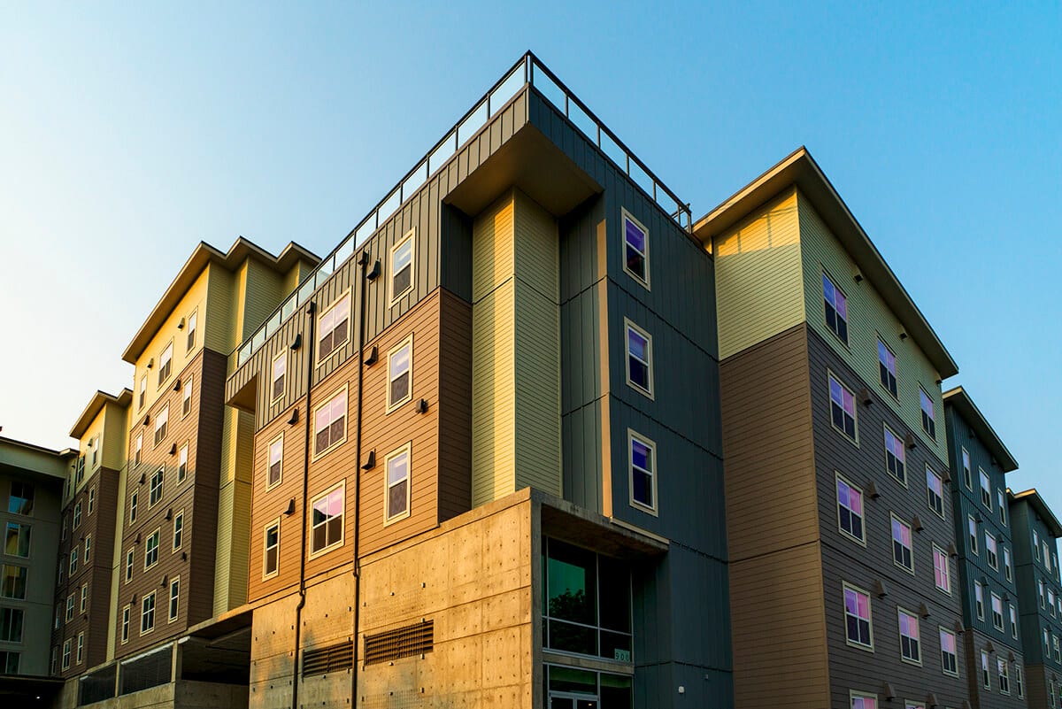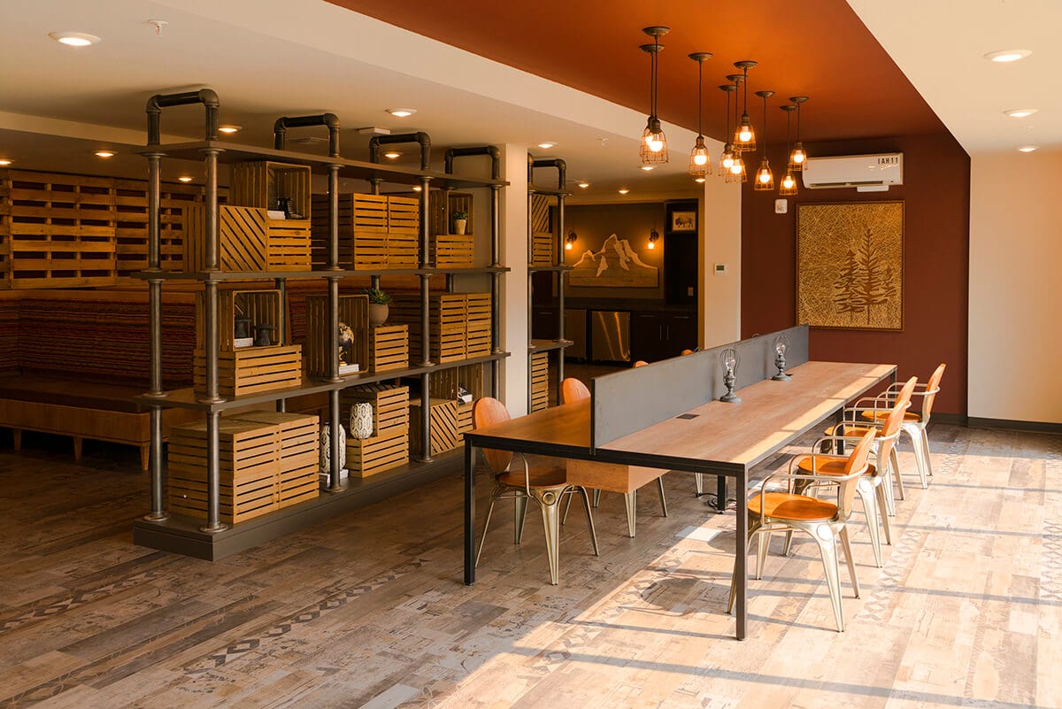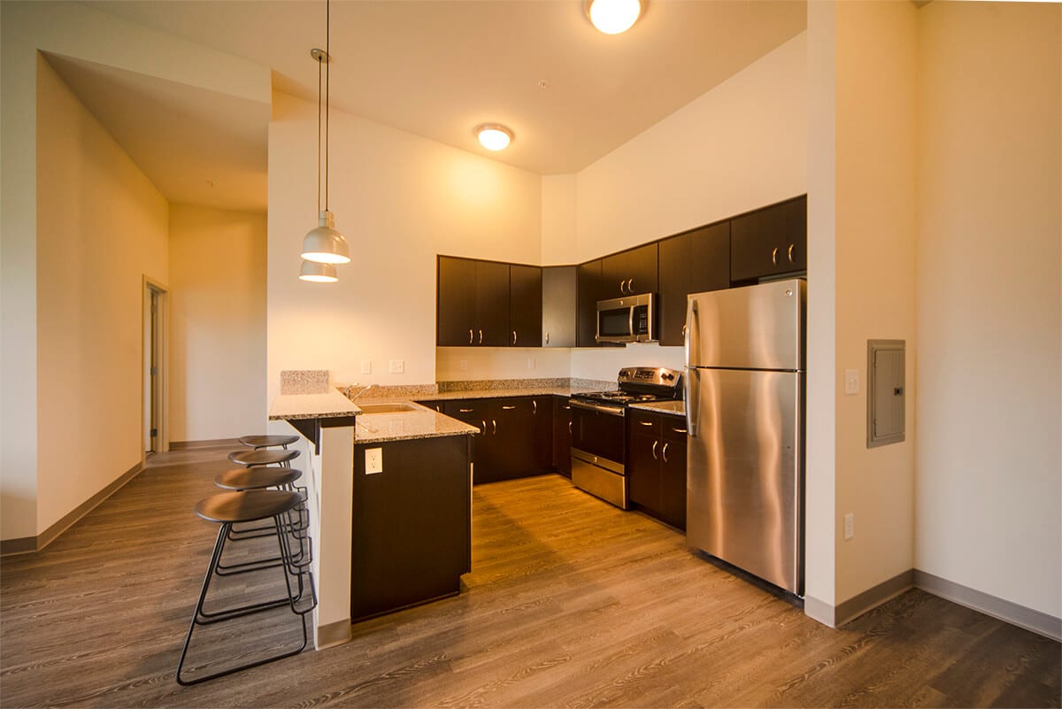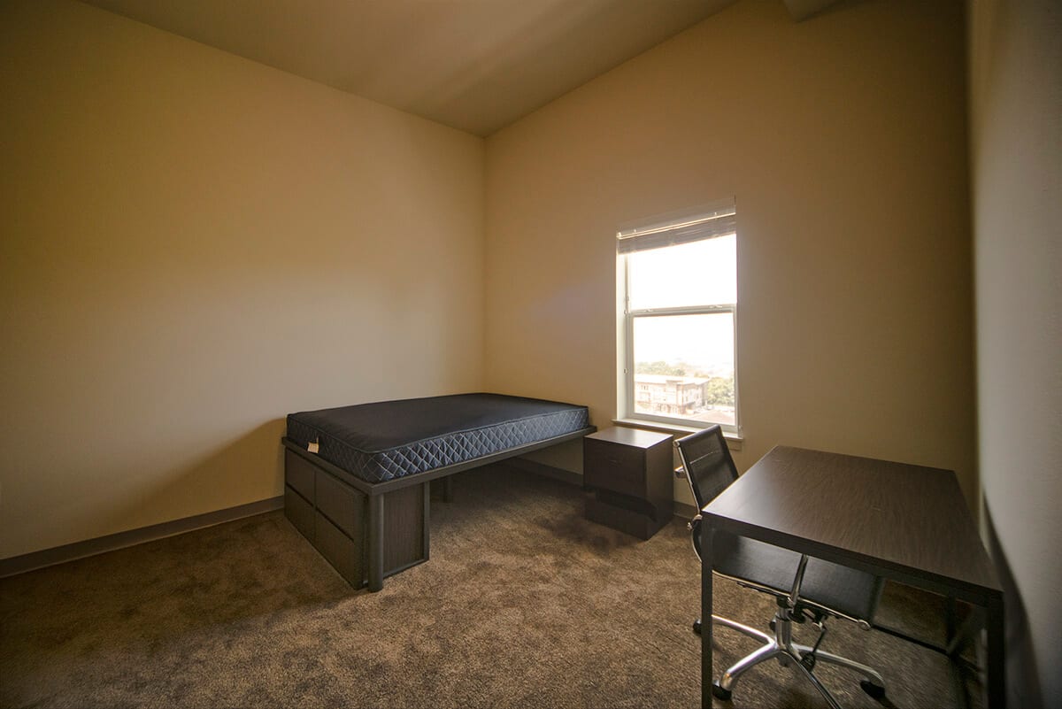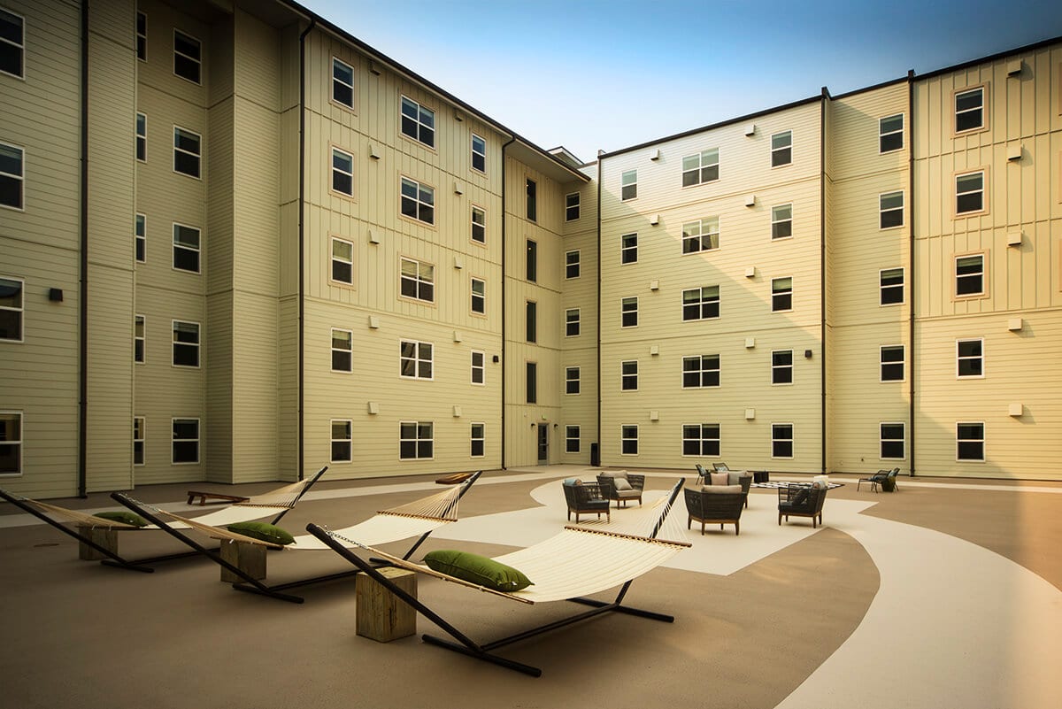Gather Bellingham is a new, 290,000 square foot, student housing development. The building design consists of a 95,444 square foot parking structure with two levels of above grade parking and one level of below grade parking, providing 270 parking spaces. The residential portion is spread across five levels made up of 133 units with a total of 417 bedrooms. There is approximately 11,000 square feet of amenity spaces and public areas consisting of a fitness center, study areas, indoor bike storage, sports lounges and leasing offices.
client: RDC Bellingham Investments, LLC
architect: Roseman & Associates PC
