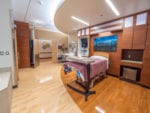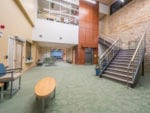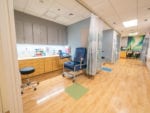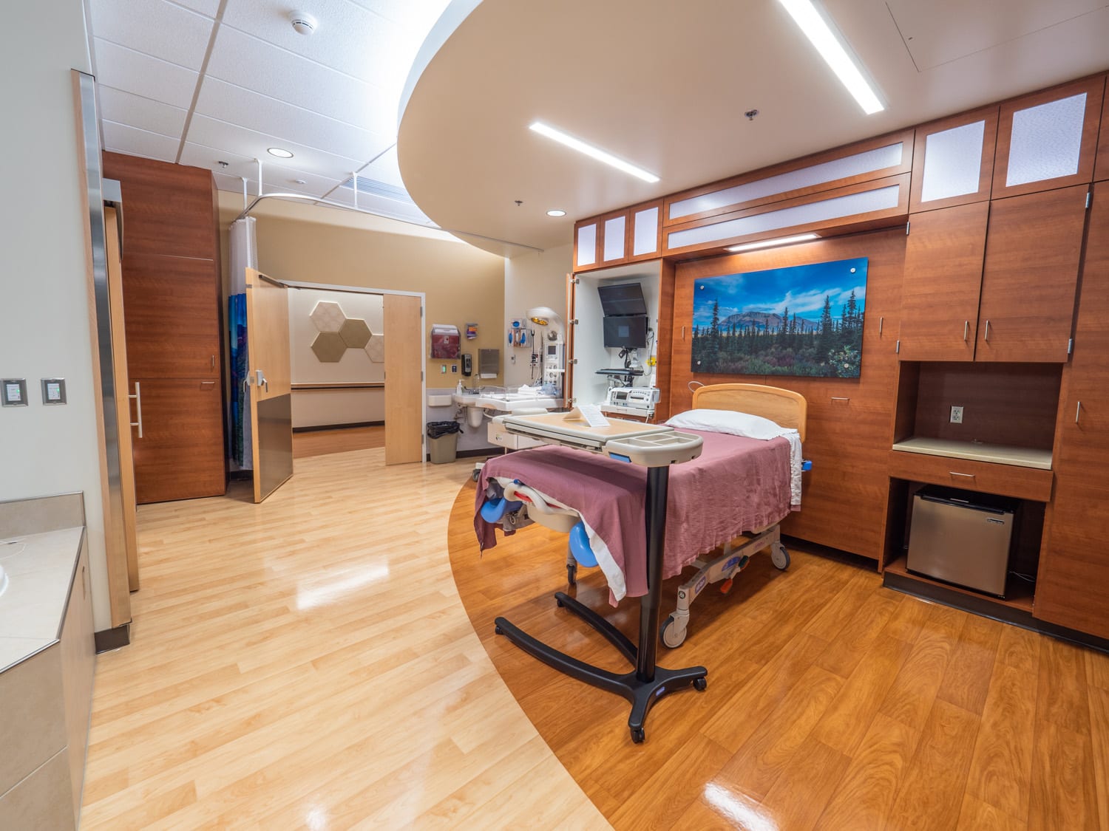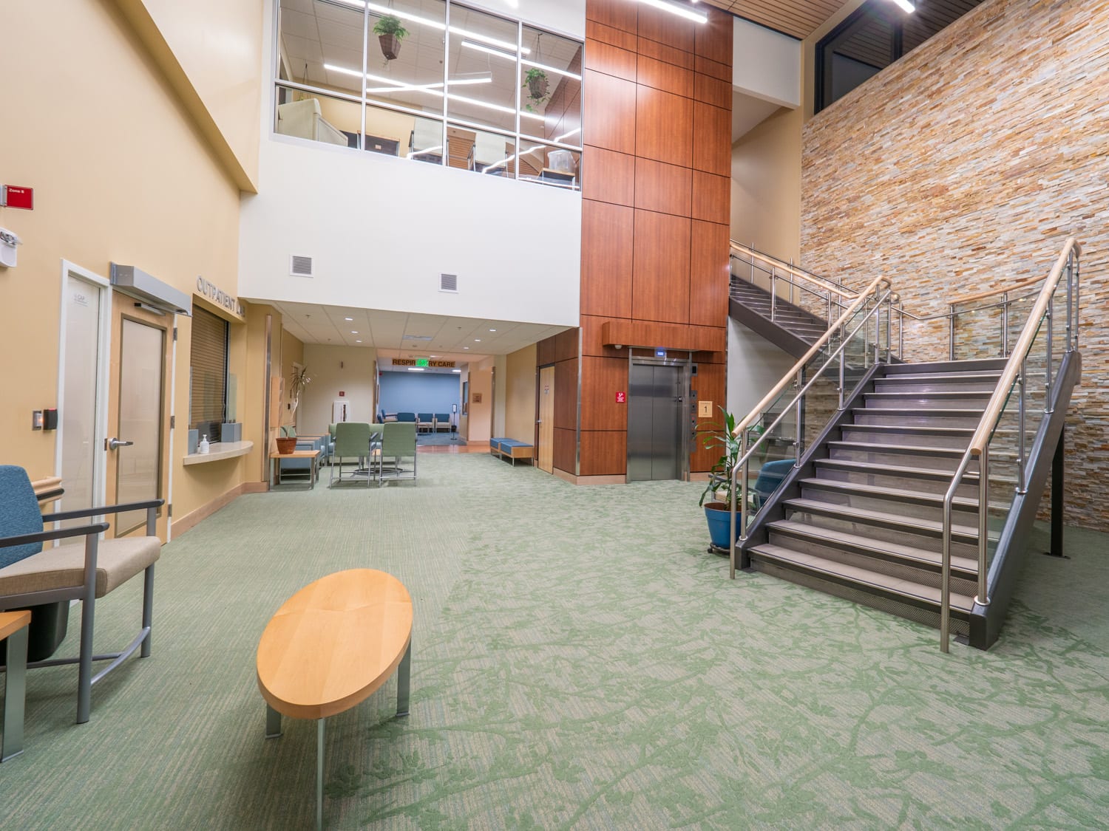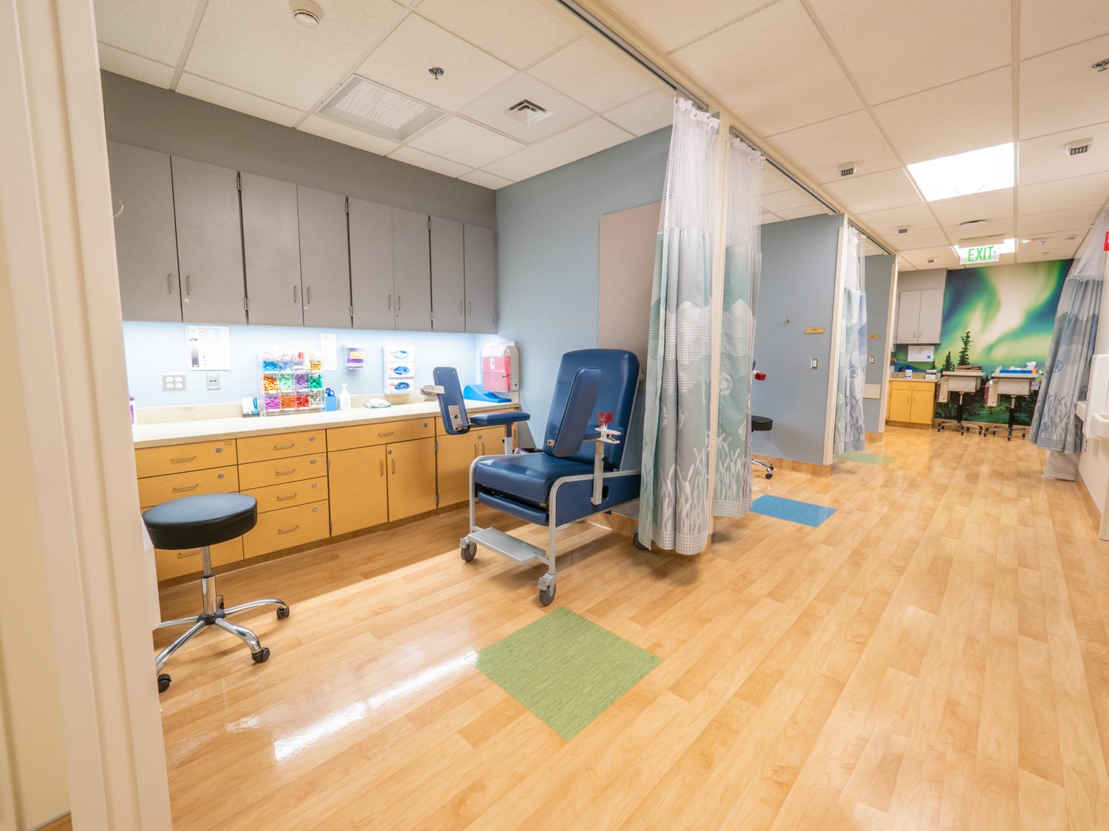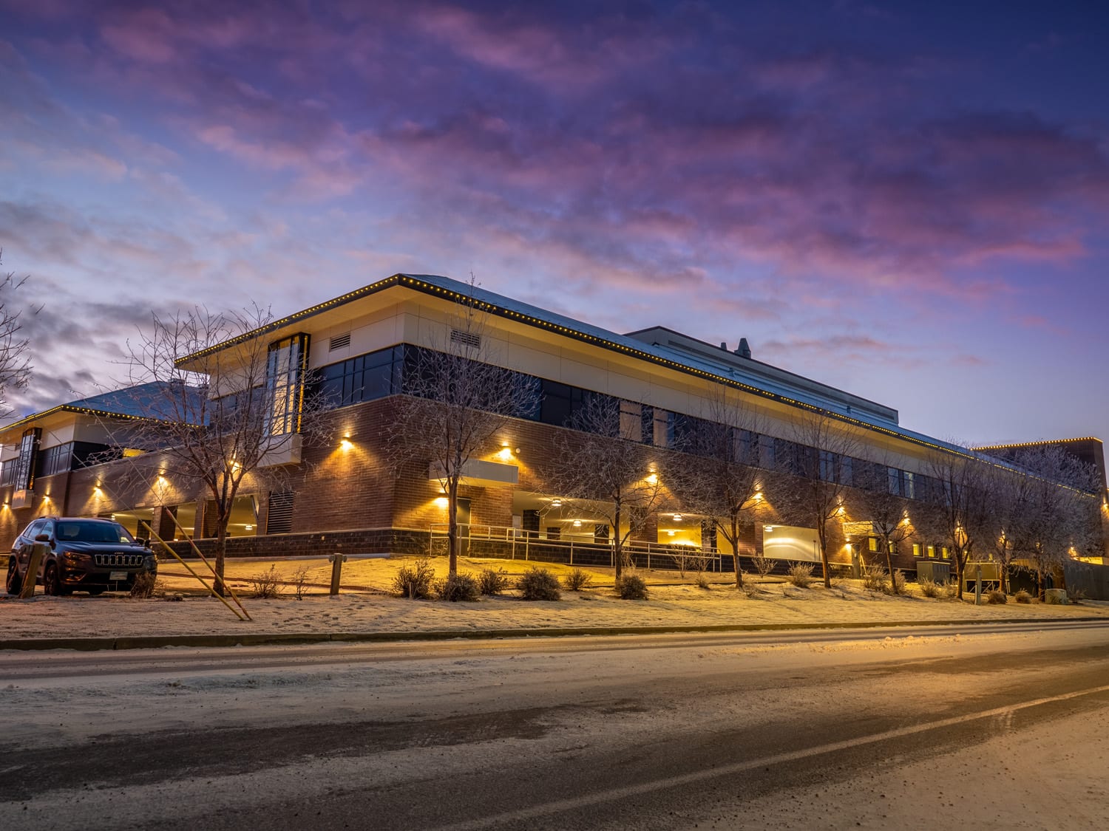This project consisted of an addition and renovation at the Central Peninsula Hospital Building, Dawson’s third project at the hospital. Work included construction of 27,000 square feet of additional building area, replacement of 8,000 square feet of building area, and renovations to 19,000 square feet of building area. The project is an I-2 Healthcare occupancy constructed as a Type II-A building with a concrete foundation system, steel structural frame, and composite floor systems. The team utilized a phased approach to complete the work within the operational hospital.
client: Kenai Peninsula Borough
architect: Hue Design, Inc.
