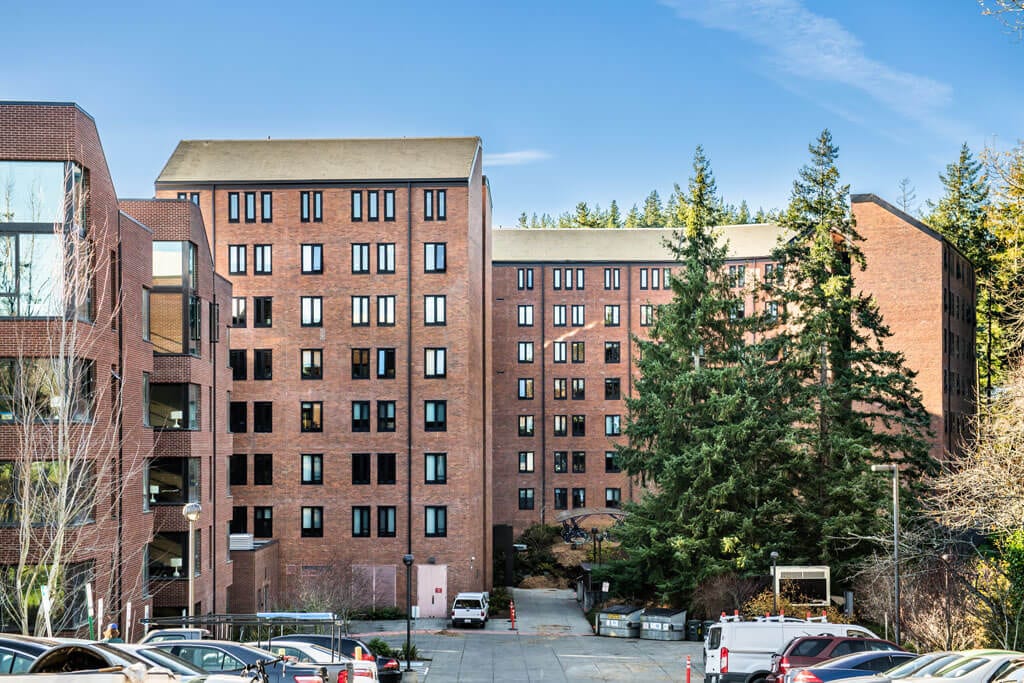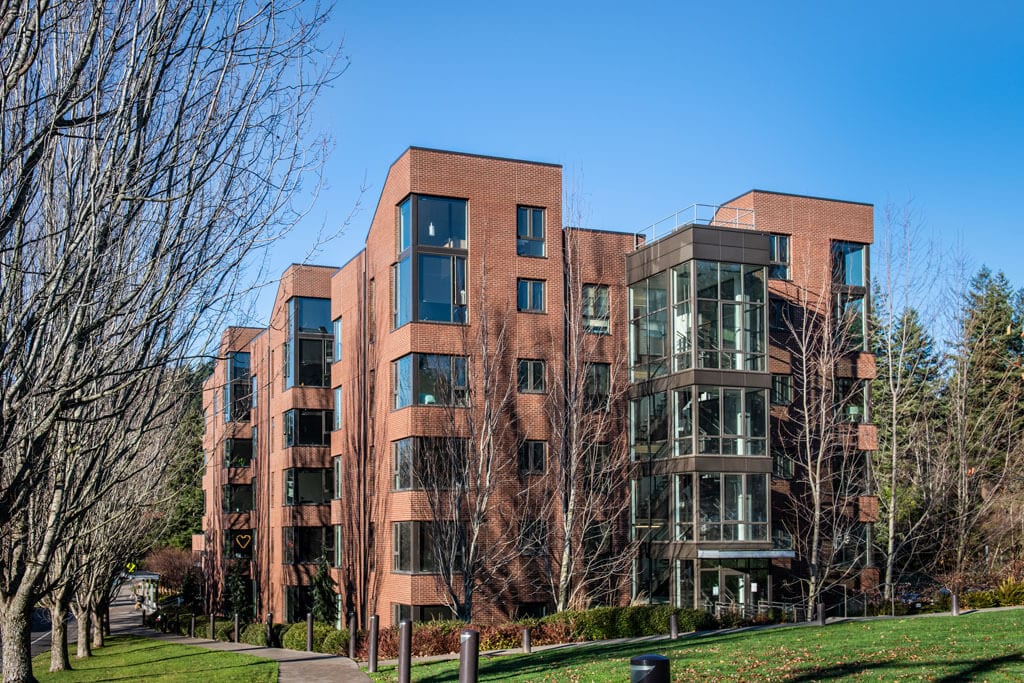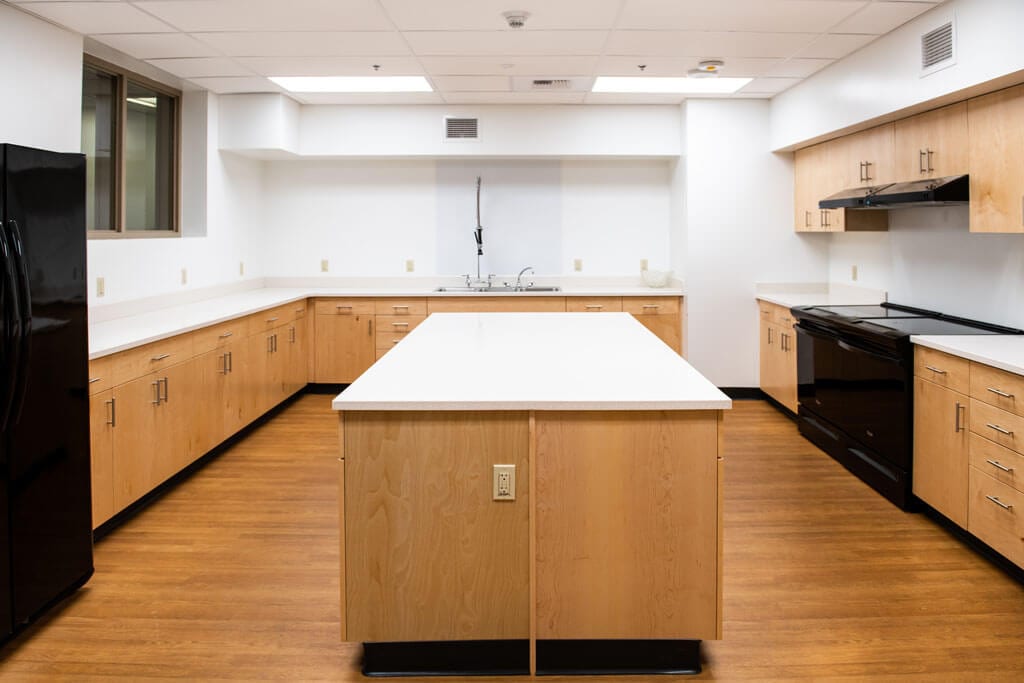Renovation of a residence hall on the south end of Western Washington University’s campus consisting of two, eight-story towers housing 305 units. The project was phased to take place over two, six-month phases (March-August) while most of the units are unoccupied, however both buildings were partially occupied throughout the project.
Scope included selective demolition; interior unit renovations, including kitchens, bathrooms, flooring, and painting; and exterior work including replacing windows, refurbishing doors, repointing and sealing masonry, and associated site work.
client: Western Washington University
architect: King Architecture


