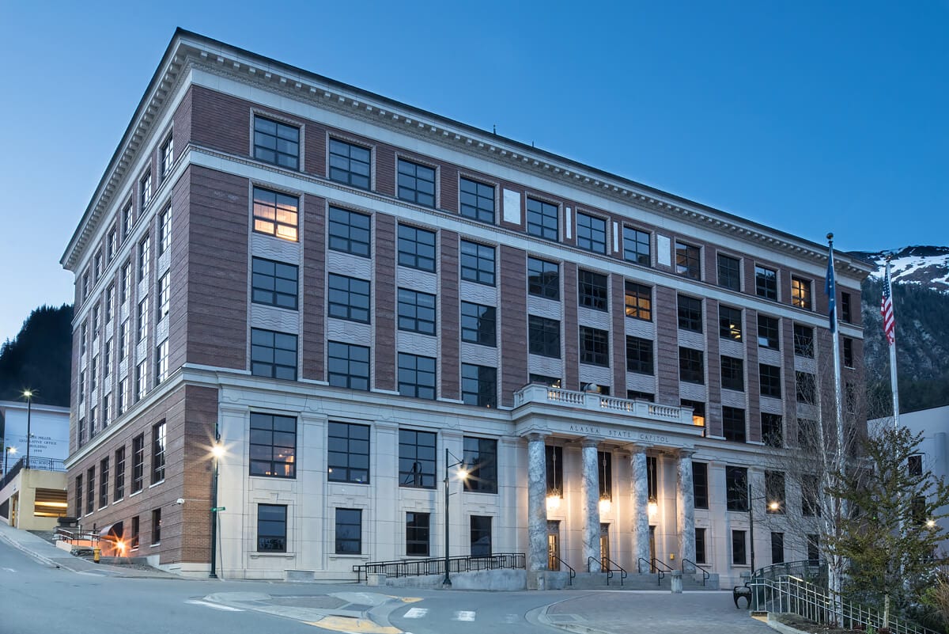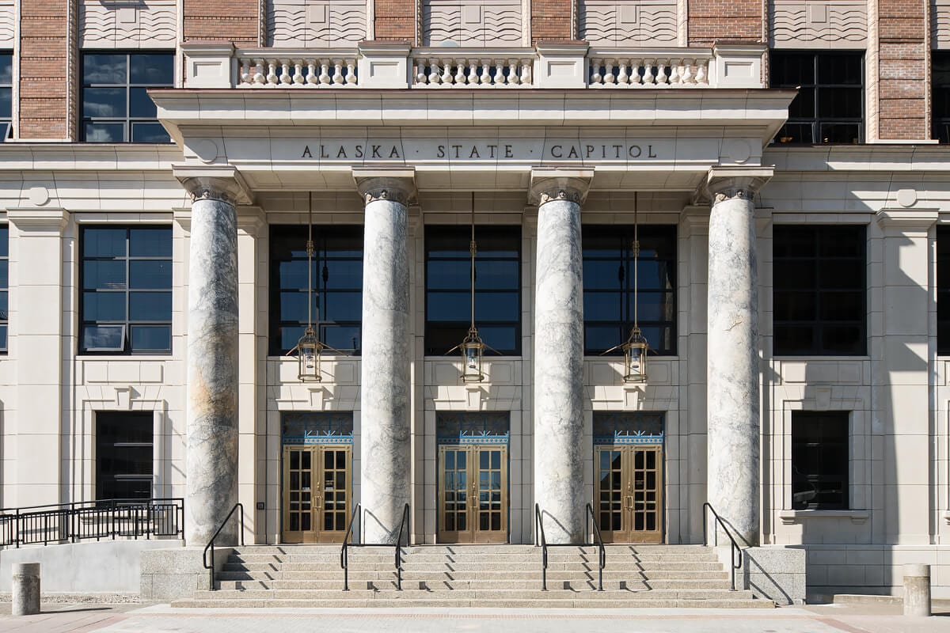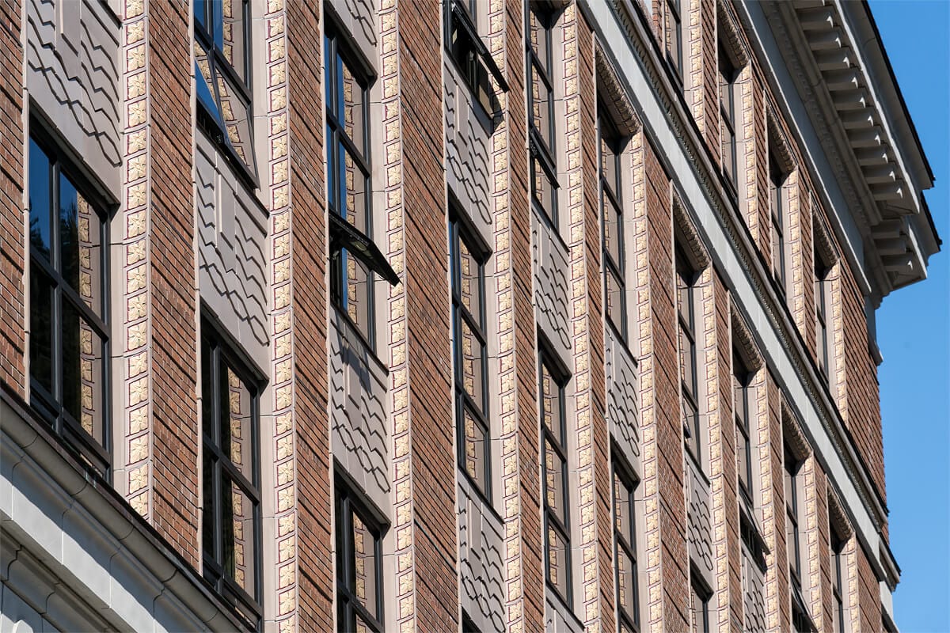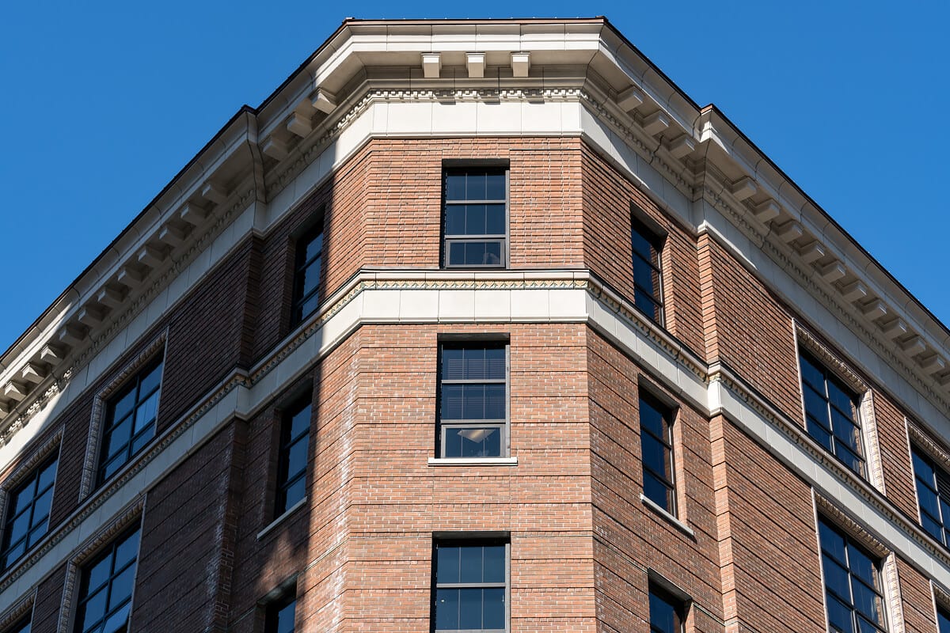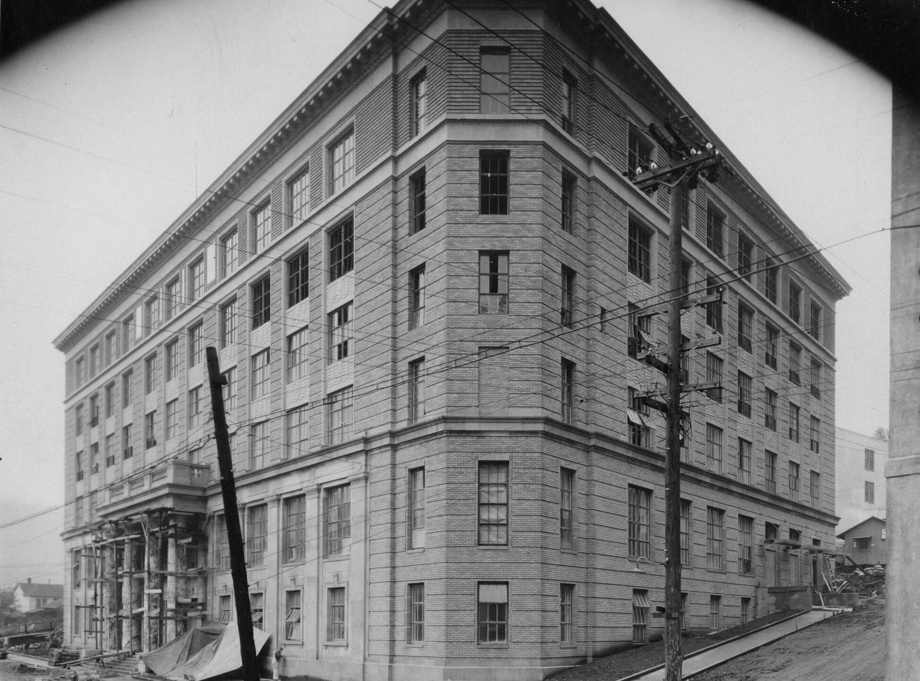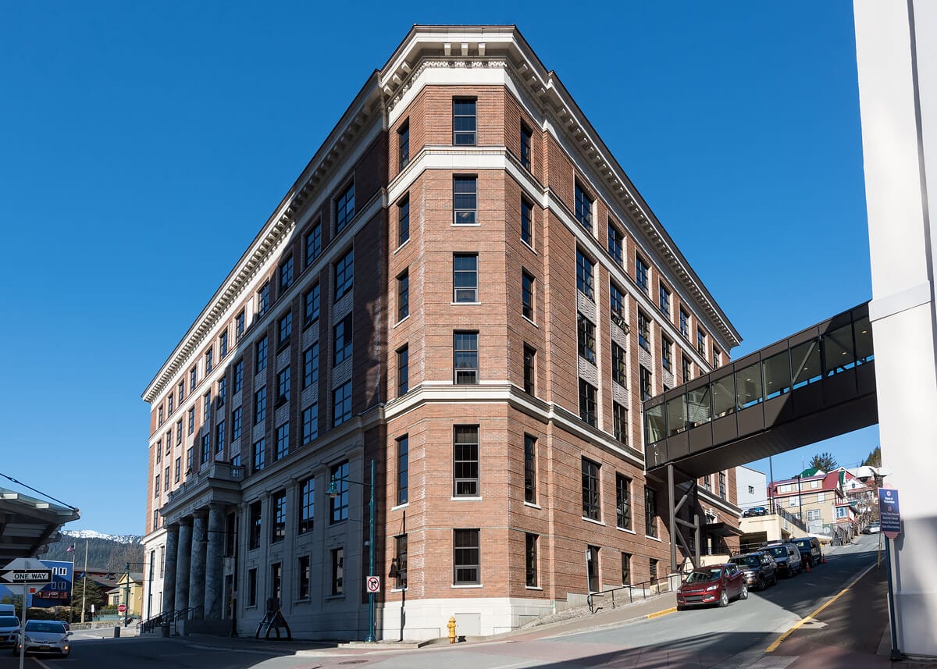The renovation of the Alaska State Capitol building focused on restoration of the building’s finishes and renewal of the historic design elements, as well as adding seismic retrofits. Included in the renewal, was the phased removal of the exterior building envelope including masonry, precast concrete, windows, and doors.
The existing 96,000 square foot concrete structure was upgraded for seismic integrity by adding concrete and reinforcing infills. The building envelope was then replaced with upgraded insulation systems, precast concrete, new masonry, and terra cotta finishes along the new windows and doors.
The completed building achieved LEED Silver certification. The project was completed using a three year phased schedule so that work was performed while the state legislature was out of season.
Special thanks to the Alaska State Library for sharing the original 1931 photo used in the before and after slider below.
client: Legislative Affairs Agency
architect: Jensen Yorba Lott, Inc.
