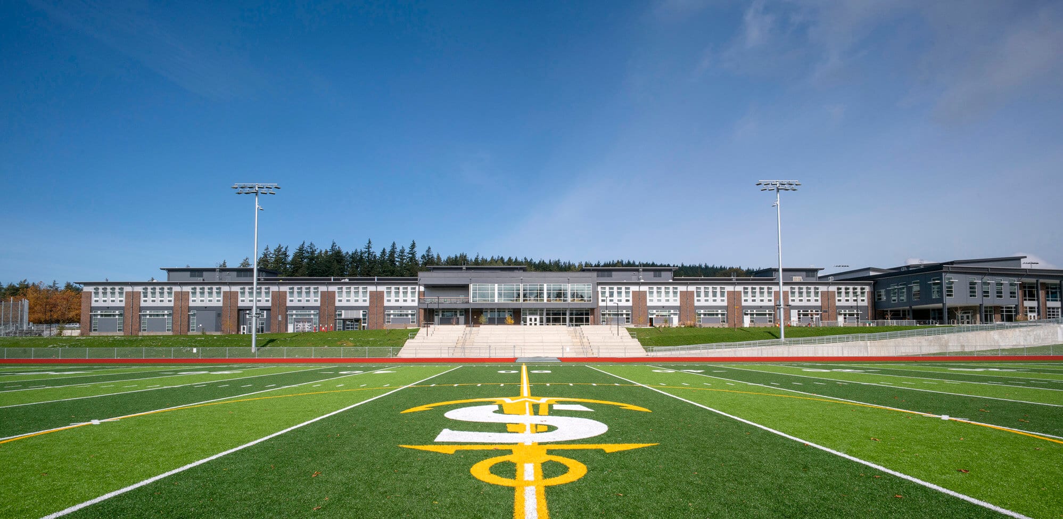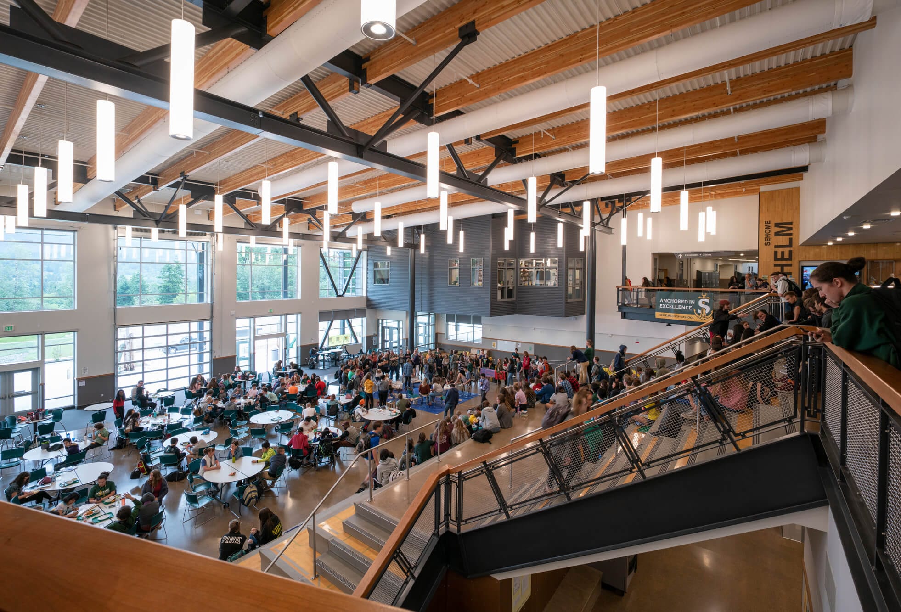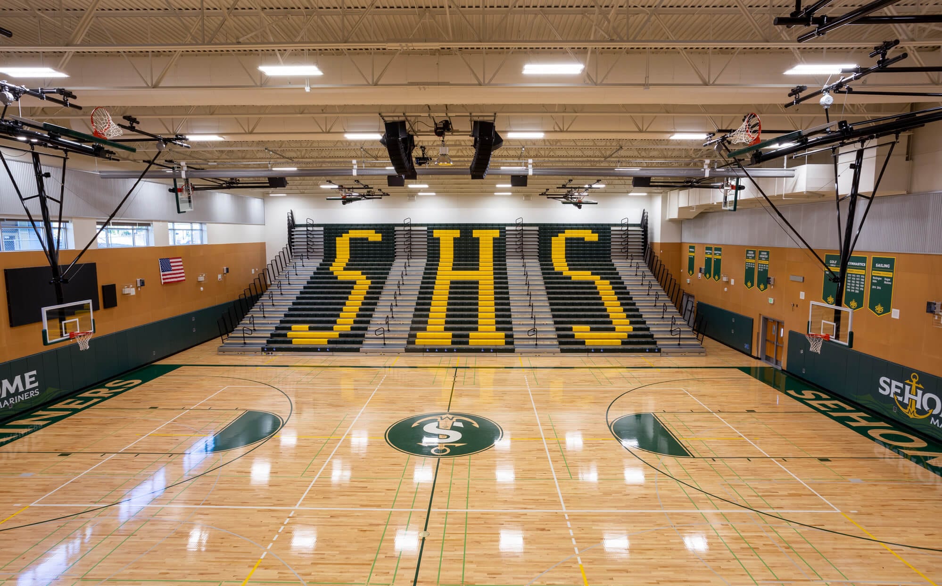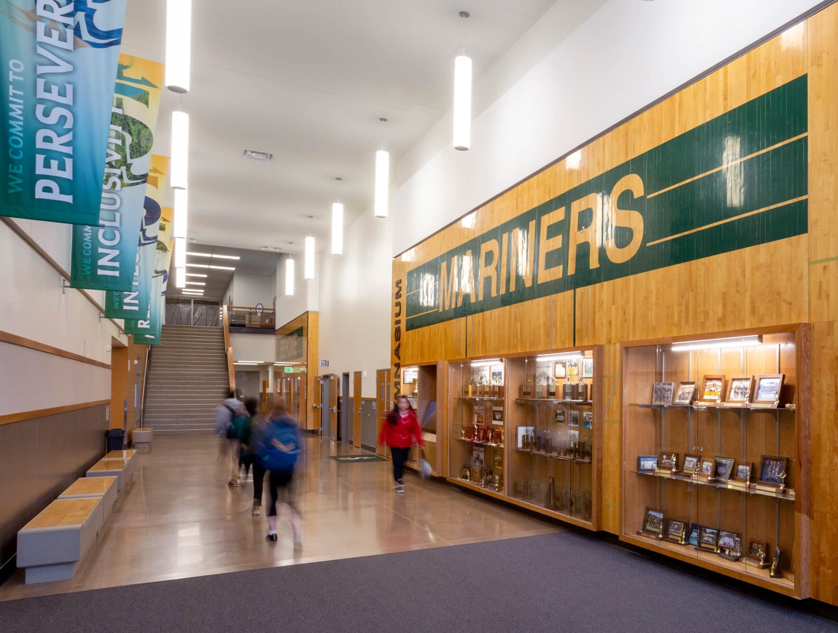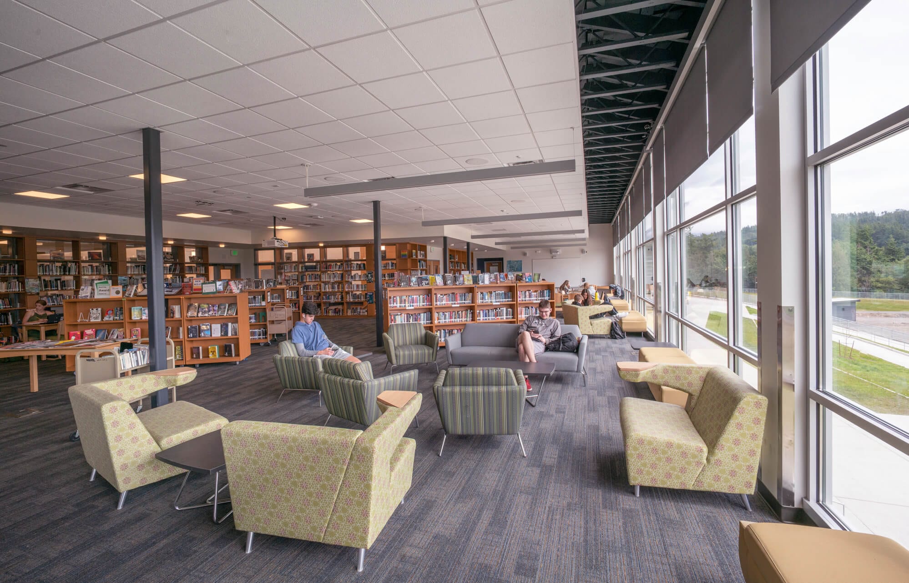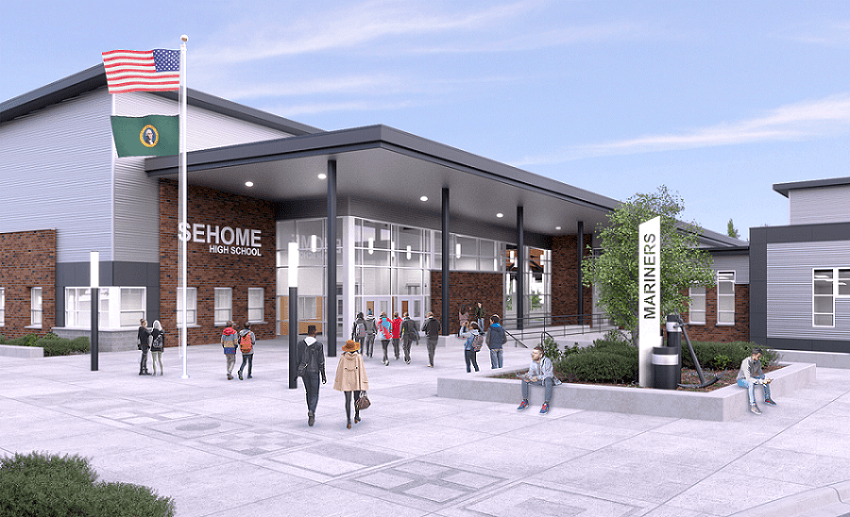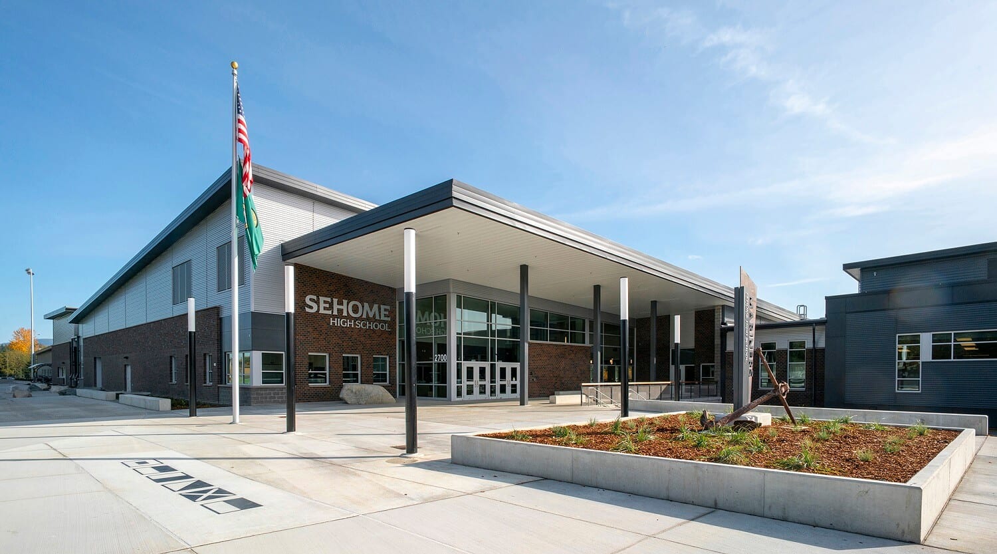New construction of a 190,000 square foot, two-story high school for 1,200 students which includes classrooms; science labs; Career and Technical Education (CTE) spaces including culinary arts and manufacturing robotics; visual and performing arts spaces; a library; a commons/cafeteria; gymnasium spaces; music rooms; a theater; administrative offices and a kitchen. Site development includes an eight-lane synthetic surface track, synthetic turf playfields (football, baseball, softball and soccer), six tennis courts, 450 student/staff parking spaces, a parent drop off area, and separate bus access.
The project was phased in order to allow students to continue using the old school throughout the duration of the project. This phased approach resulted in students moving into their new school six months ahead of schedule.
client: Bellingham School District #501
architect: Dykeman Architects
