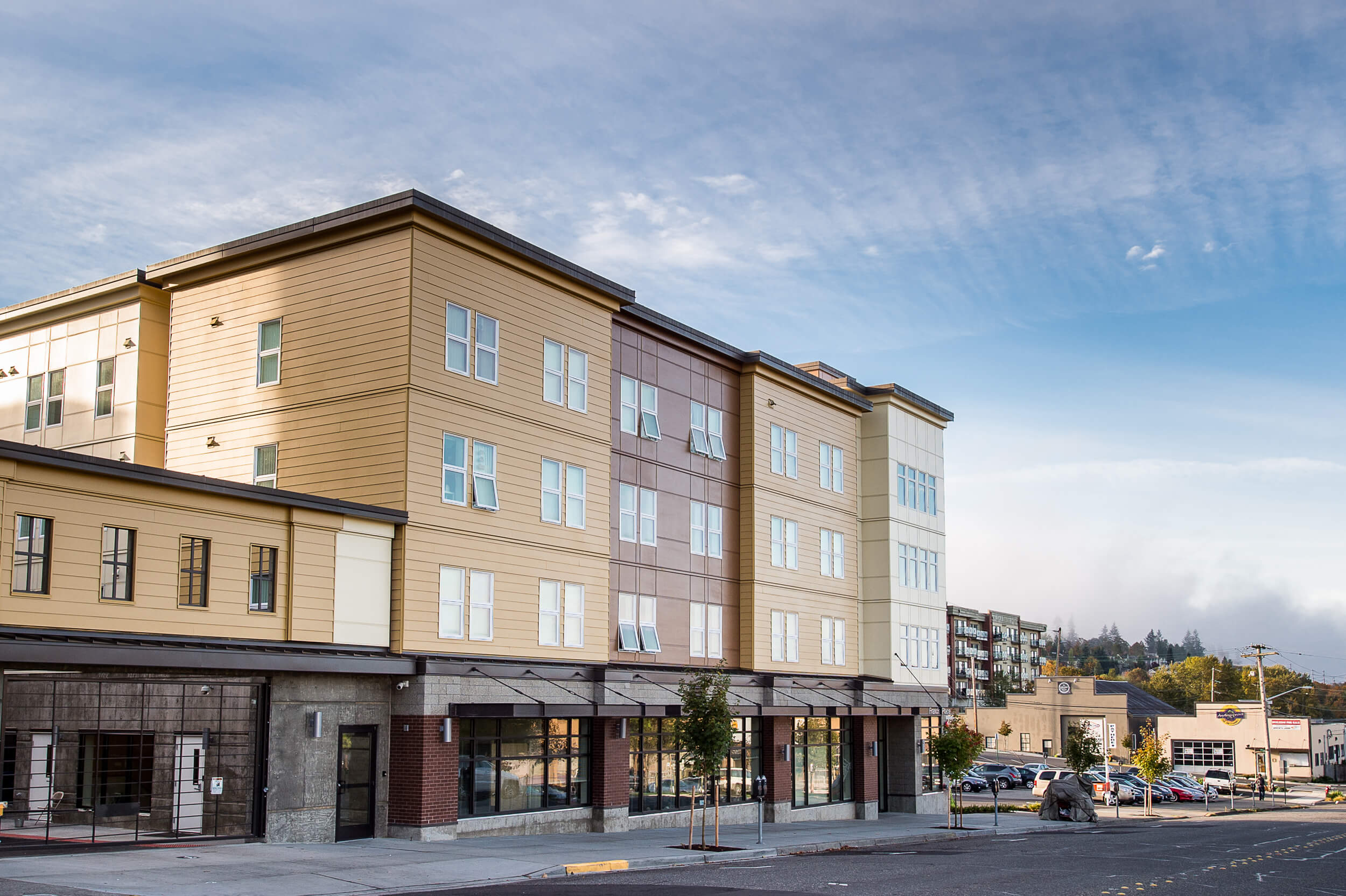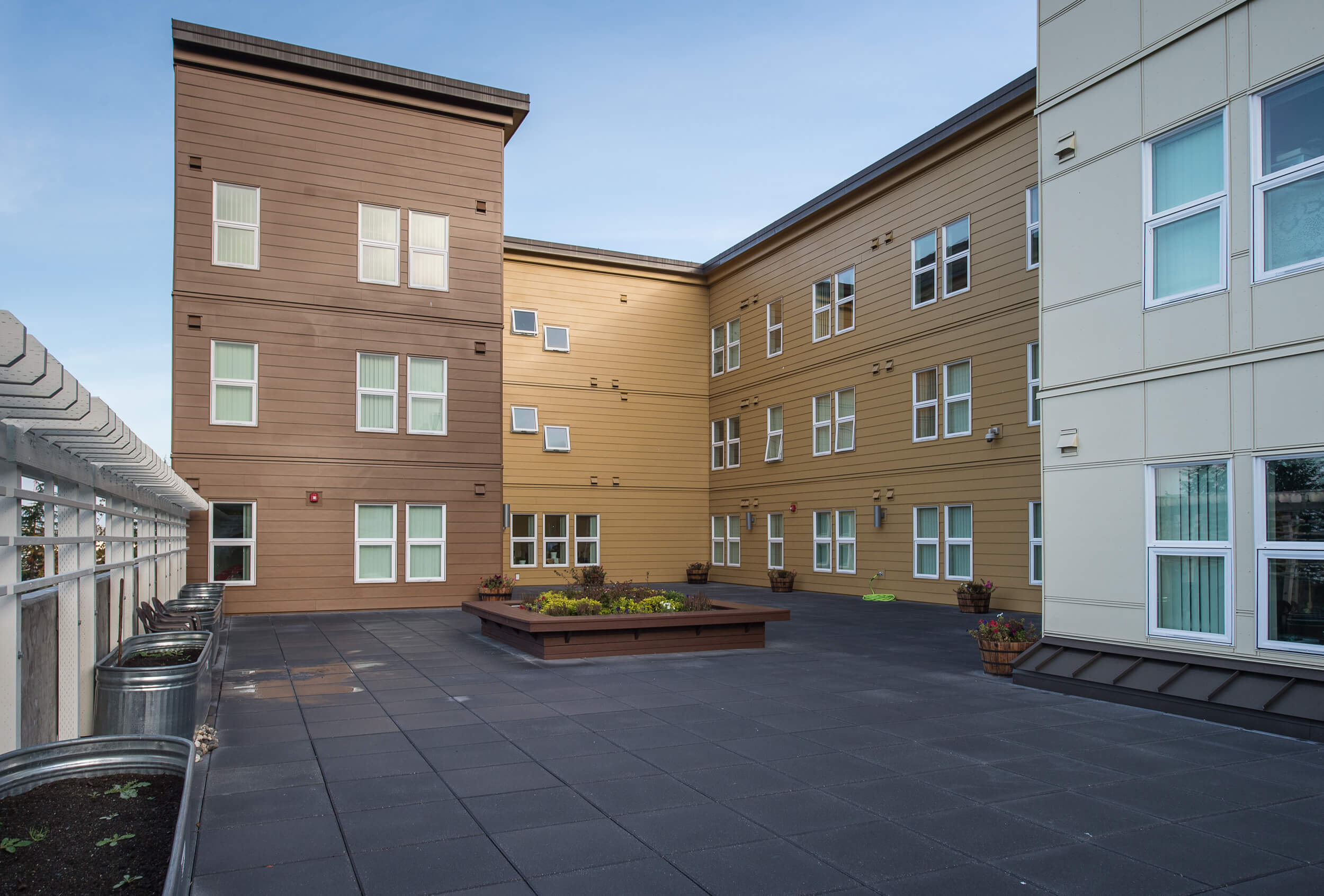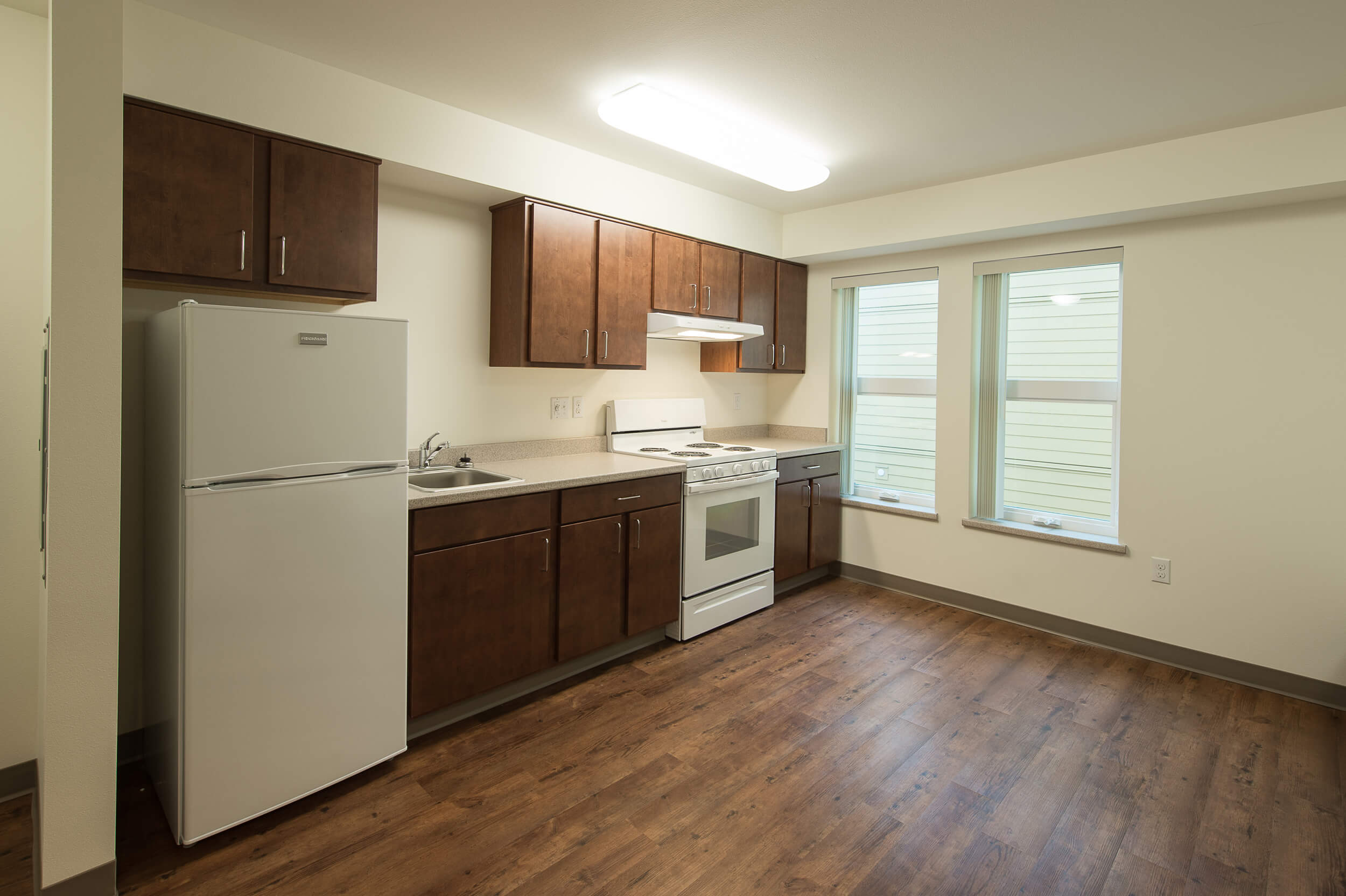New construction of a mixed use, 35,000 SF building that contains 5,200 SF of ground level covered parking, 5,700 SF of ground level office space, and a 42 unit, three-story wood framed housing facility over a post tensioned elevated slab. Work also included building site excavation, utilities, and site finishes.
client: Cornwall Housing LLC
architect: N3 Architects, LLC


