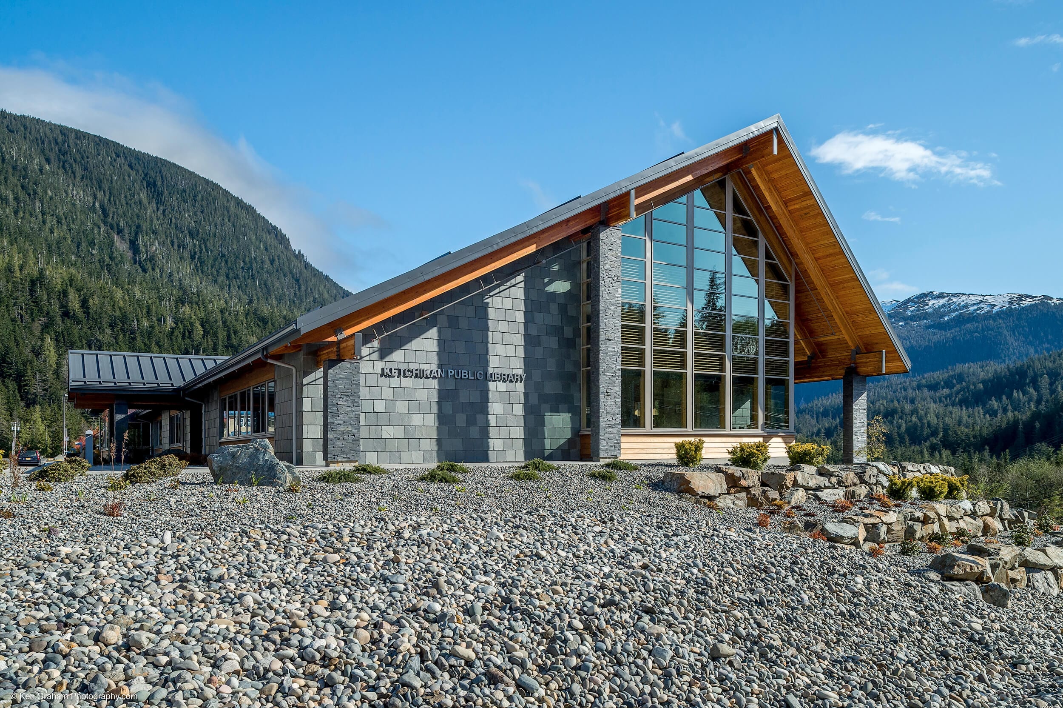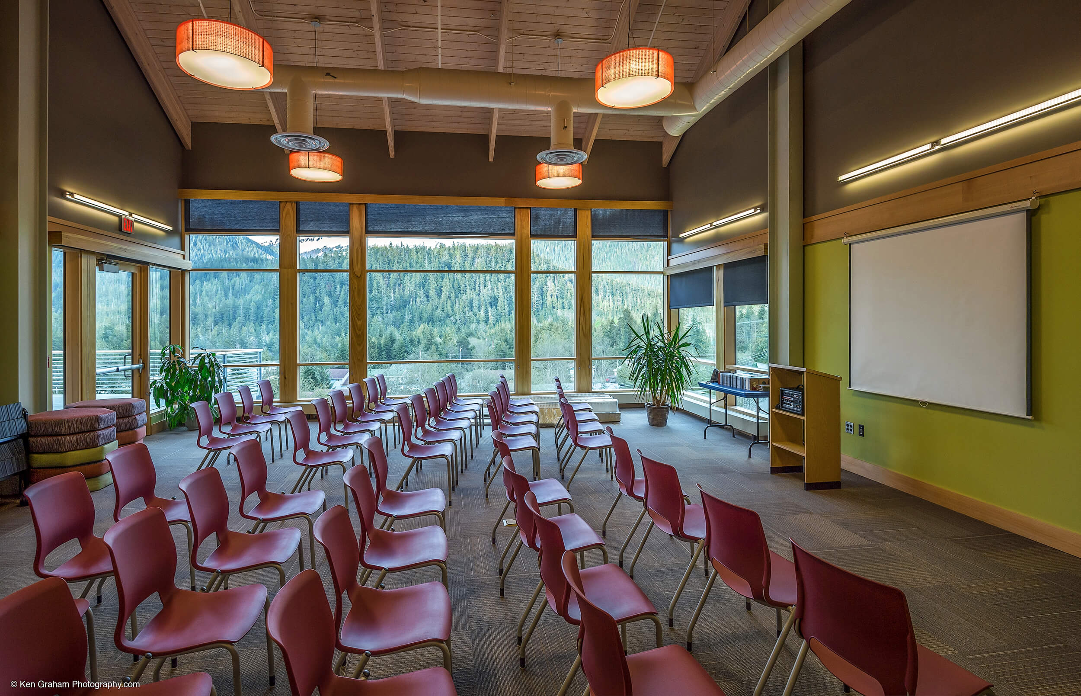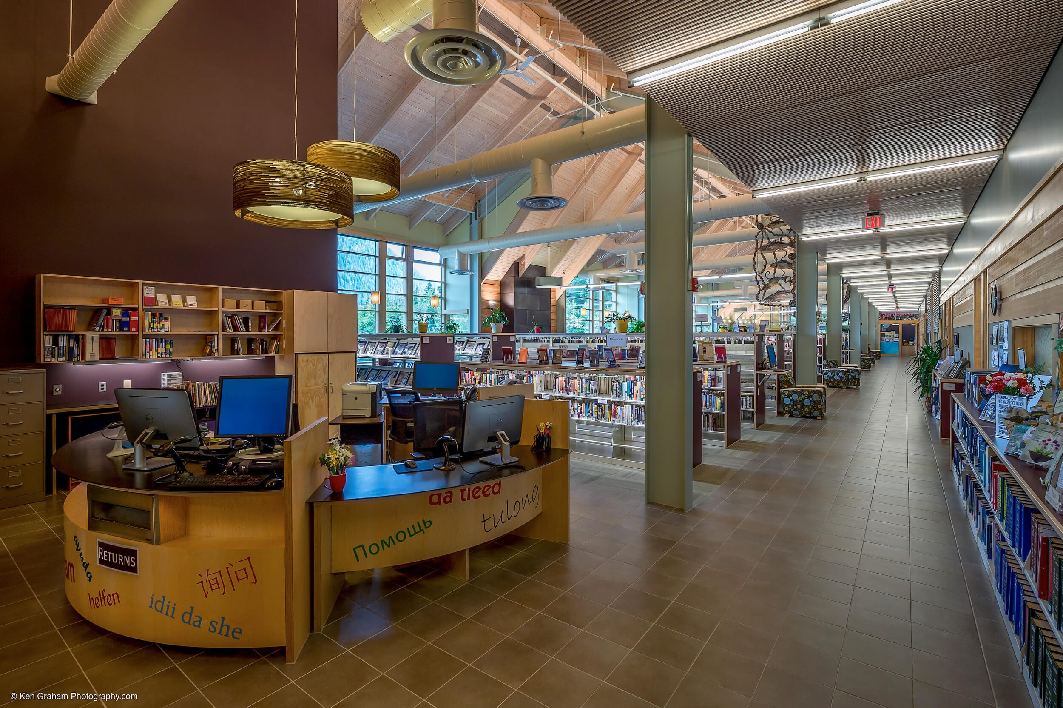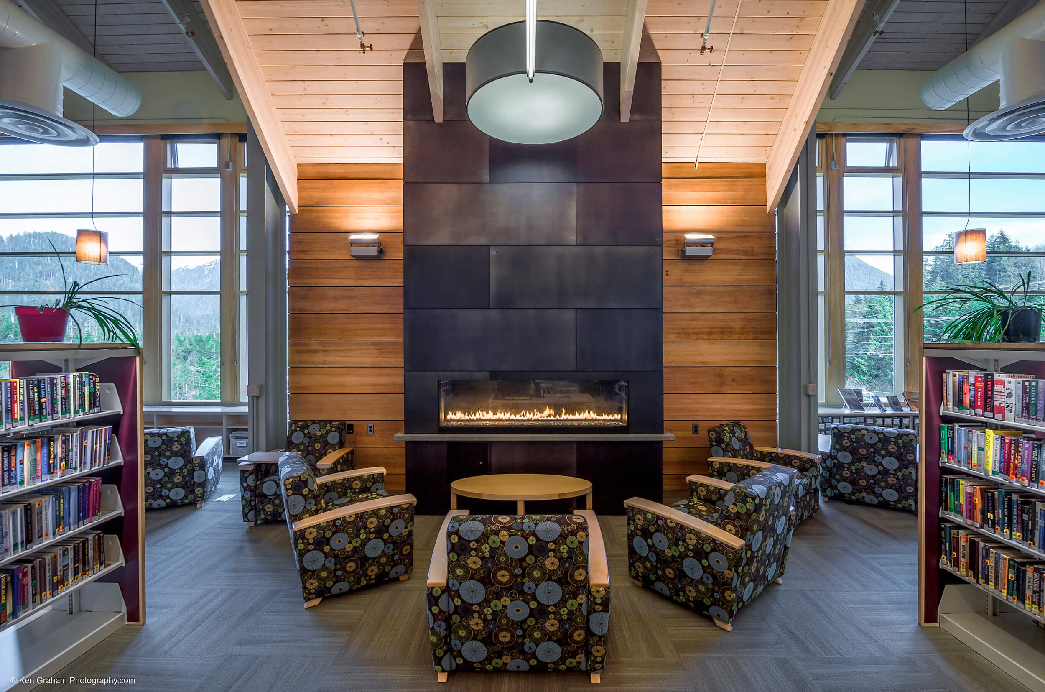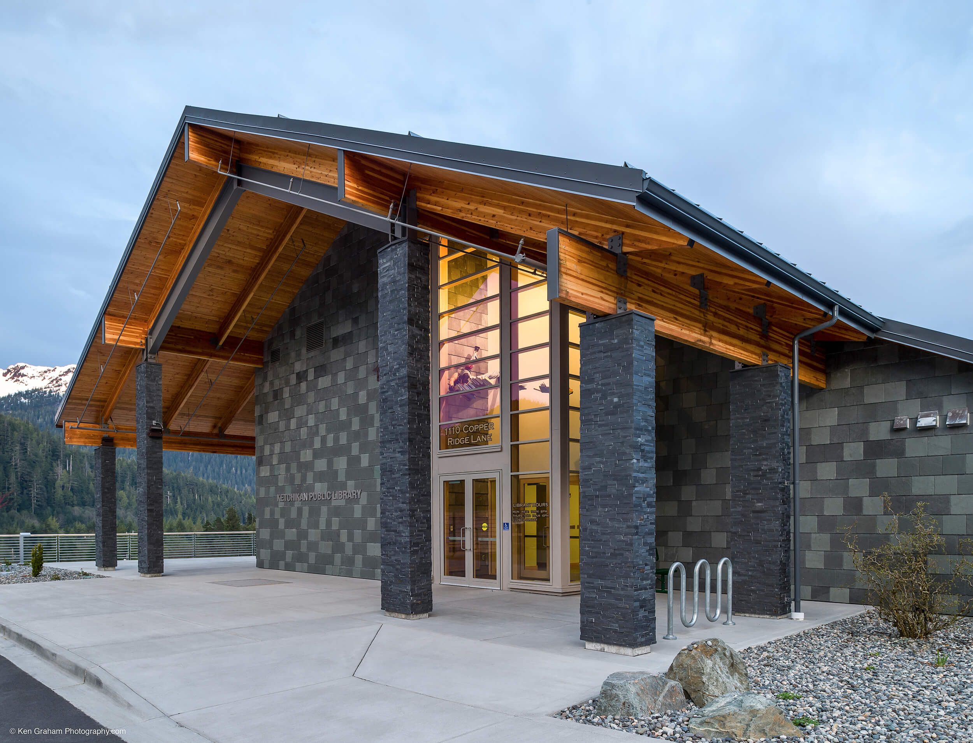This 16,859 square foot library features multi-purpose meeting rooms, private study rooms, a central circulation desk, fireplace, staff work areas, and a staff lounge with a kitchenette that is adjacent to the meeting rooms to allow for public events. The constrained site and sloped landscape posed a significant challenge to Dawson for installing the exceptionally large windows of the library.
A hill on one side of the building and a three foot roof overhang, blocked the use of cranes or forklifts.
Instead, the team developed a window installer adapted to work with a crane. This innovative solution resulted in seamless installation without damaging the windows.
client: City and Borough of Juneau
architect: Bettisworth Welsh Whiteley Architects
